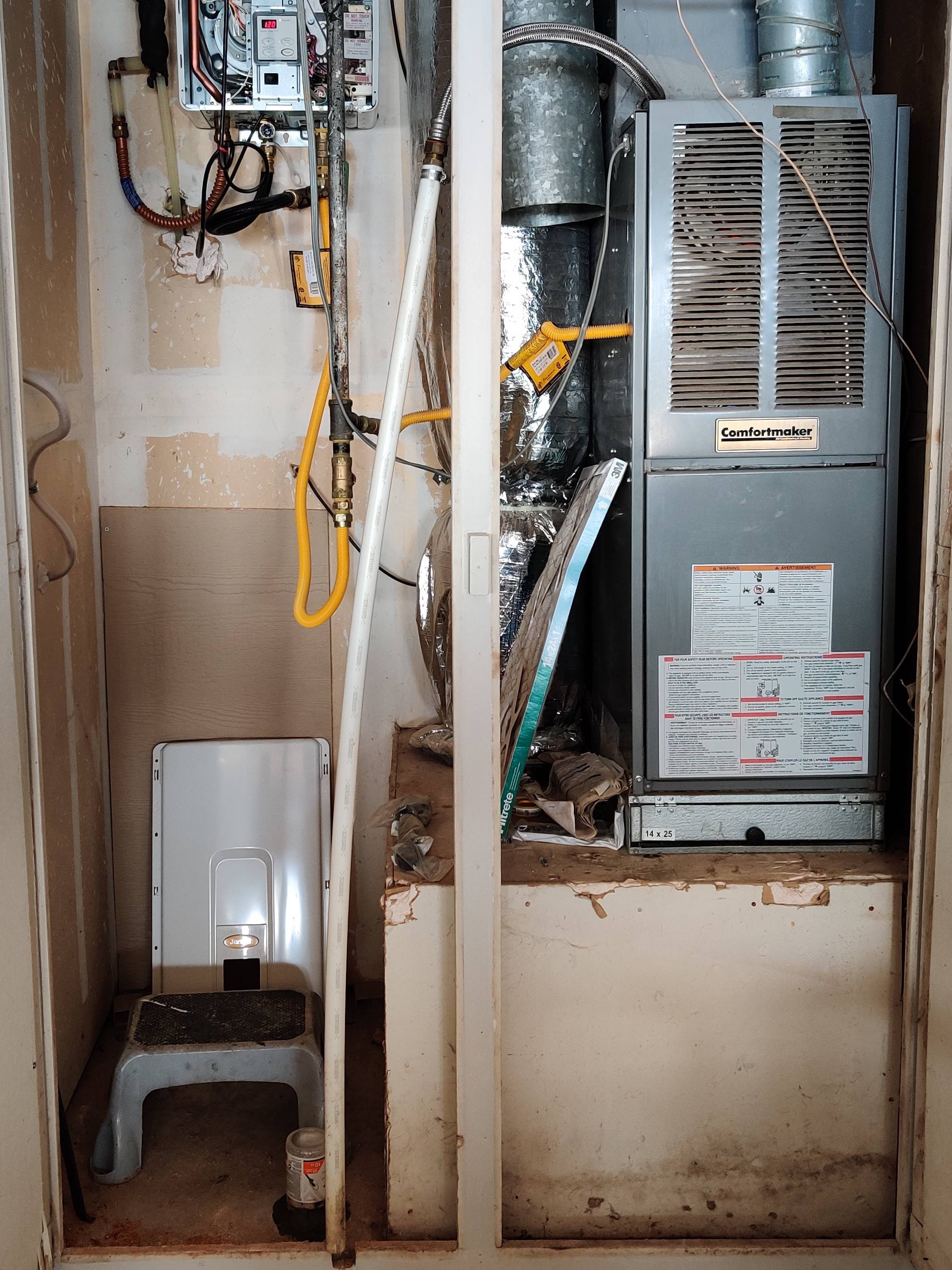See picture. I have a utility closet in my garage with a tank to tankless hot water heater conversion and a gas heater central A/C. This was like this when I bought the house, except the other night, during record extreme cold, I had to make an emergency temporary cap for a 2" PVC drain pipe in the slab because I realized sewer gases were coming from where a loose 1" PVC drain pipe from the A/C was set in it with an open gap. I was worried if I sealed the 1" pipe to the 2" pipe it would only push the sewer gas problem up into the furnace.
(The picture makes it look like the 1" pipe goes directly into the floor now, but that's just where I set it down. It was previously going in to the pipe under the jar with putting around it. Also there's a washing machine drain in the wall to the left. I went up into the attic to confirm that the washer drain has a vent to the roof, but I don't know if it's upstream or downstream of the drain in the picture.)
I want to put a freestanding plastic garage sink over the drain or roughly in the area where the gray and black footstool is currently. I would then plumb the A/C drain into the sink drain above the sink trap.
Obviously I would fix the mess with the gas lines, routing them closer to the wall and using less flex line. I'd do something to ensure access to the tankless heater, either by building a framework for a kneeling board you could lay across it or make the sink removable with quick disconnects.
Some questions about this (aside from, can a sink safely go here at all) are: can I reduce the size of the utility closet turning the sink area into an alcove? Alternatively can/should I leave the whole area open to the garage? Or keep the sink behind the existing utility doors over this area.
A consideration is I use a mini split to heat/cool the garage, but the utility closet has a large vent hole to the attic (visible in the 1 o'clock sector of the picture). I spend a lot of time in the garage working on projects, so I also want to limit my exposure to combustion products from the two gas burning appliances here.

