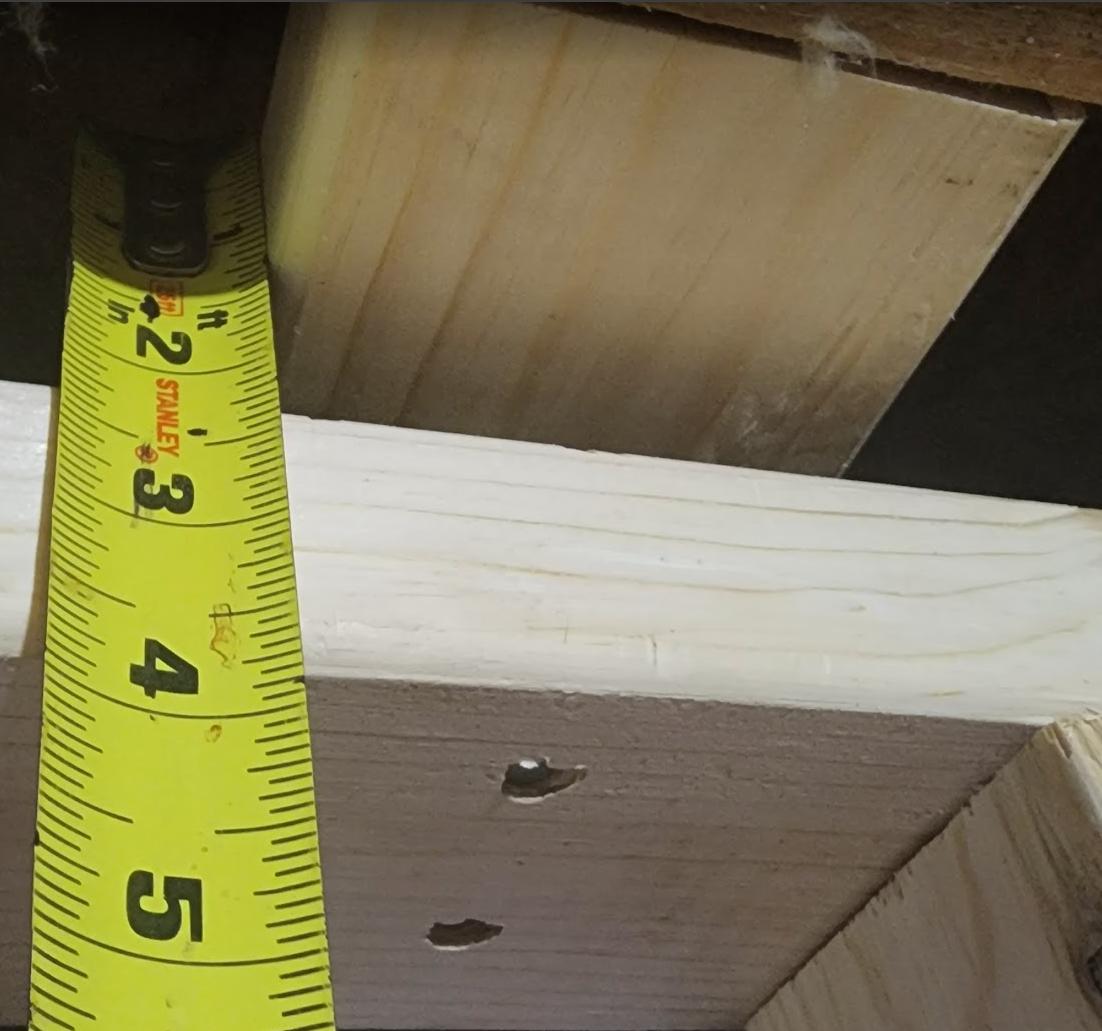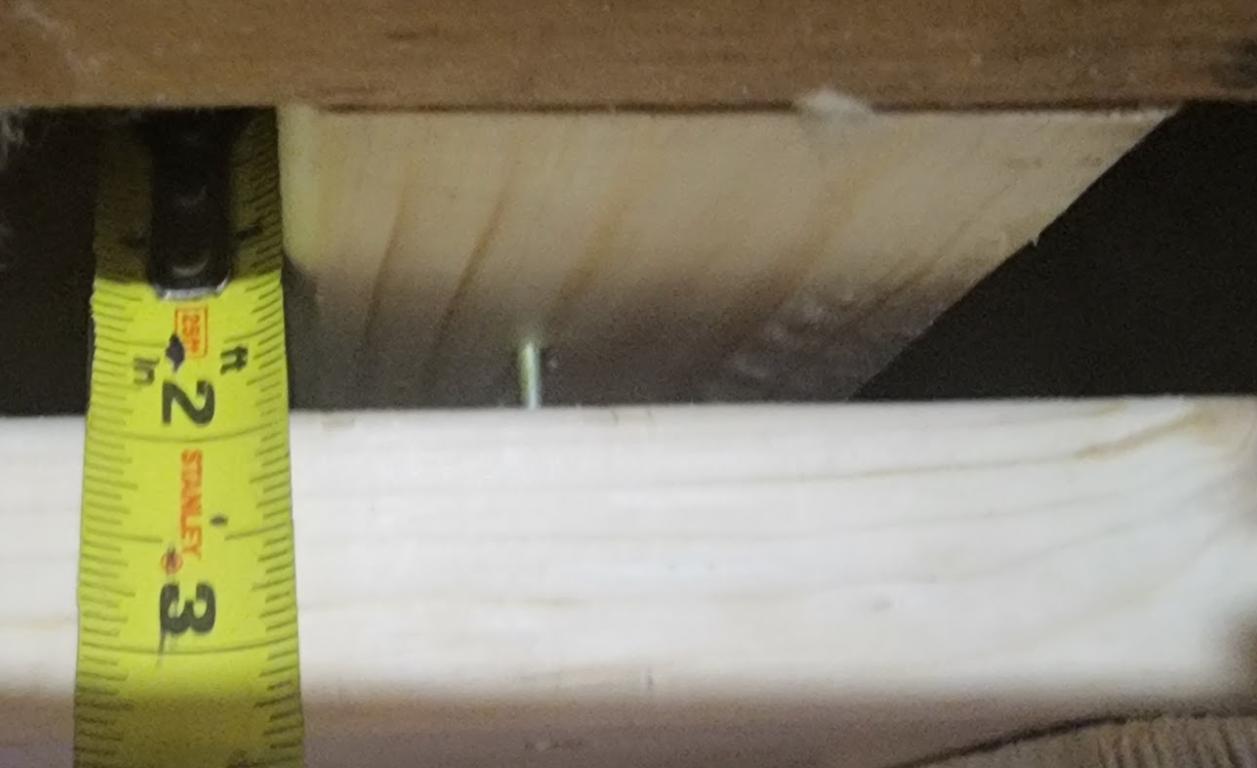I am finishing my basement and i went around and took the lowest measurement and made all the cuts for the height of the stud that height. That means in some places its right up against, but in the worse case there's some decent 1/4" or 2/5" gap between the frame itself and the joist im trying to attach it to. Since this isn't structural and at most would be holding a wall is this an okay distance? or should i cut the nails out and shim the difference? A key point is the nails im using are 3 1/4" so i attached a picture with a measure tape for reference.
-
With a non load bearing wall it doesn't have to touch but the corner joints will crack when finished if not anchored better.– Ed BealCommented Jul 30, 2022 at 16:53
-
Can you clarify that, please? Why would any non-structural gap be a problem?– Robbie GoodwinCommented Jul 30, 2022 at 21:23
4 Answers
Push the wall framing with your hands, does it wiggle? Grab with both hands and shake it, do you trust the nails? Try leaning up against it, do you feel safe?
If there is considerable movement now then there will be movement after you put up drywall and do finishing work so expect cracks.
Cut a piece of 2x4 as a shim and insert it next to the nails. Secure it with a new nail. I don't see a reason to cut out the old ones unless you're a framing perfectionist.
-
It does not move! I will add some shims to the bigger gaps but leave the others. Thanks for the insight. Commented Jul 29, 2022 at 19:42
-
@StingRay21 No problem, to avoid splitting the shims you should opt for finishing or brad nails to just tack them in place. Your main goal is for the wood to have contact and hold stronger due to the friction between the framing. The smaller gaps can get regular cedar or plastic shims and get cut with a utility knife or oscillating tool if you prefer. I prefer the oscillating tool for the plastic shims. Commented Jul 29, 2022 at 19:58
Even if it’s not structural, over time that wood will move quite freely. If this is absolutely not a cosmetically important area at all and you are fine with potential drywall cracking at the wall-ceiling connection, you could leave it alone. At a bare minimum I would tape the drywall seam with hot mud to try to give additional strength.
Shimming is a good idea but an even better one is to cut the studs to length across the span of the wall. Yes this means that the studs will not all be the same length.
The only other thing to know is that this wall won’t be very strong — once drywall is applied the added weight could make it worse, and so it could fall over if a strong enough force is applied. Even a non-structural, non-bearing wall can be dangerous if it falls over onto someone.
-
It's not like the wall is just standing by it's own. It is nailed to the joists, some are not a perfect fit.– crip659Commented Jul 29, 2022 at 19:53
-
Those nails don't look like they fit the building code's definition of a framing nail... Commented Jul 29, 2022 at 23:34
-
I agree with this answer as far as the corners will crack if ever finished + those that think nails are enough have not done much building.– Ed BealCommented Jul 30, 2022 at 16:57
-
@RibaldEddie why do these not look like code ? They're 3 1/4" (mentioned in the original post) Commented Jul 30, 2022 at 21:01
-
1
This is actually quite common. Very few basement floors are level, so this happens. Furthermore, a lot of times people build the non-loadbearing walls (like yours) on the floor, and then tilt them up into position. In this case, you have to have the wall a little shorter so it will go into position on the tilt.
The narrow gaps are fine, just nail them. Anything more than about 1/4 or so, shim it, then nail it. The idea is to prevent movement of the wall. This also means you should be securing it to the floor too (tapcon screws or something similar).
I'm sure MonkeyZeus knows much more than I, but one thing I do know is that construction wood shrinks over time even if it was kiln-dried. My 30yr old custom built house used kiln-dried wood throughout and still has gaps all over the partially finished basement. The strength in a non-bearing wall is in the nails/screws. Adding shims nailed with brads will not add significant stiffness to your wall over time.
Yes, you probably should have put some blocking in the larger gaps, but you will likely not have a problem as long as they are not all 1/4" gaps.
From your pictures it would seem that the joists run parallel to your wall with your top plate nailed to blocking 2x4s set between the joists.
If this is correct and you're really worried (or there are LOTS of 1/4" gaps), I might cut some pieces of 3/8" plywood or possibly 1x4 material as a spacer and nail the top plate (and spacer) to some new blocking between the joists. One solid connection every 6-8 ft (old or new) should be sufficient.


