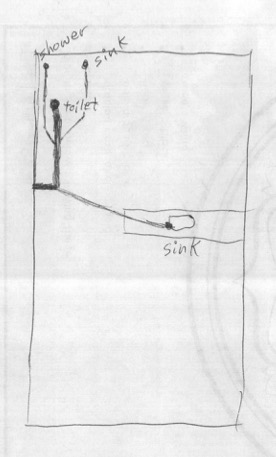I'm trying to figure out where I'm supposed to install my main drain vent stack. I assumed it would be just above the toilet, but I'm confused by section 904.4 of the international plumbing code, which reads:
Vent stacks shall connect to the base of the drainage stack. The vent stack shall connect at or below the lowest horizontal branch. Where the vent stack connects to the building drain, the connection shall be located downstream of the drainage stack and within a distance of 10 times the diameter of the drainage stack.
The accepted answer to this question (Where should the main stack vent go?) seems to indicate that the vent should go ABOVE the HIGHEST drain-to-main-stack connection, whereas the code reads "BELOW the LOWEST". What am I missing here?
Given this rough sketch of my plumbing (this is an overhead sketch of a 1-story structure)...
I was thinking I would do AAVs for the bathroom sink and shower and the kitchen sink, so venting the toilet is the main concern. The guy that helped me with the drain plumbing in the first place may not have set me up well for venting, as my slab is already poured and we didn't have a strategy in place. I do have a sizable (maybe 18 in by 18 in) box that I put in place beforehand though, so I have some room to work with around the toilet.
Without busting up concrete, I think have 2 options:
- Run a stack right next to the toilet where I angle away from the drain at 45 degrees and then go straight to the roof with it.
- If I'm reading the code correctly about "below the lowest", put a vent just outside the exterior wall where the drain enters the house??? This would probably still be a dry vent since there's quite a distance (probably 50+ feet) away from my septic tank. Obviously this would be unconventional, and I'm not sure if it's allowed. My code does say something about needing at least 1 vent that goes through the roof, so maybe I can't.
Thoughts?

