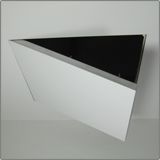My house is a fairly typical US split-level from the mid-50s. It has a two-car garage with the master bedroom and bathroom above. The garage ceiling is simply open floor joists, with some fiberglass insulation stuffed in at random, which of course doesn't meet fire code. We've only been here about a year but it doesn't look like there was ever any more ceiling than what's there now.
The obvious solution is to put up drywall per code; however I've been spoiled by only ever living in single-level homes with crawlspace or unfinished basement access, and it pains me to seal in that convenient access to the wiring, plumbing, and HVAC that runs to the bedroom and bathroom. Ideally I'd like some kind of ceiling surface that can be taken down and replaced in a matter of hours if I want to get behind it, without replacing or patching sheetrock.
The relevant part of the IRC (which my city and state follow), R302.6, states that garage ceilings below habitable space must have "Separation" of "Not less than 5/8-inch Type X gypsum board or equivalent."
The question: is there an established "equivalent" to the 5/8" Type X gypsum board required by code for a garage ceiling, preferably one that is easier to remove and reinstall? IRC R302.11.1 includes a list of fireblocking materials that appear to be "equivalent" to 1/2" gypsum board, but I can't find anything similar for 5/8" Type X gypsum board.

