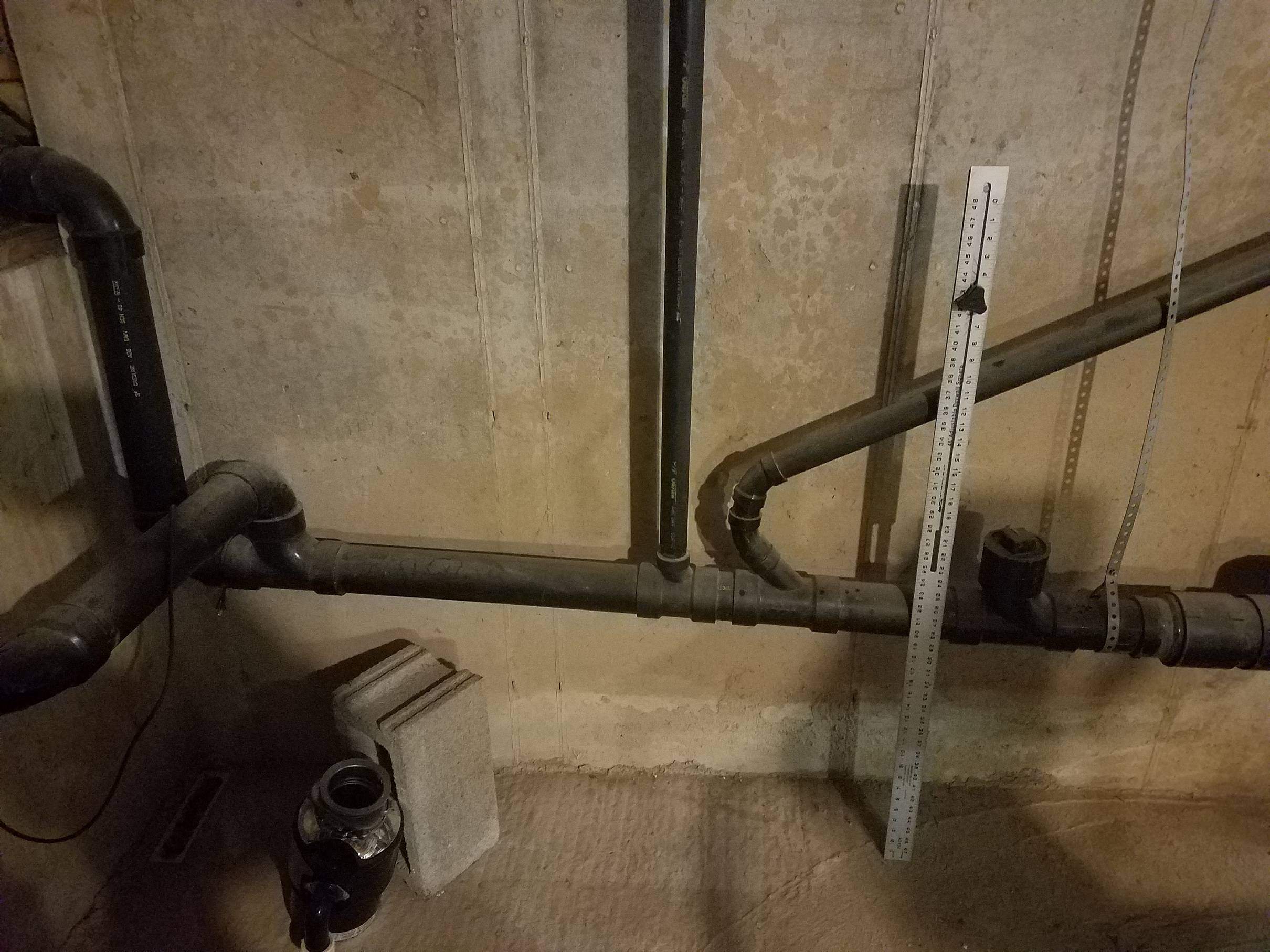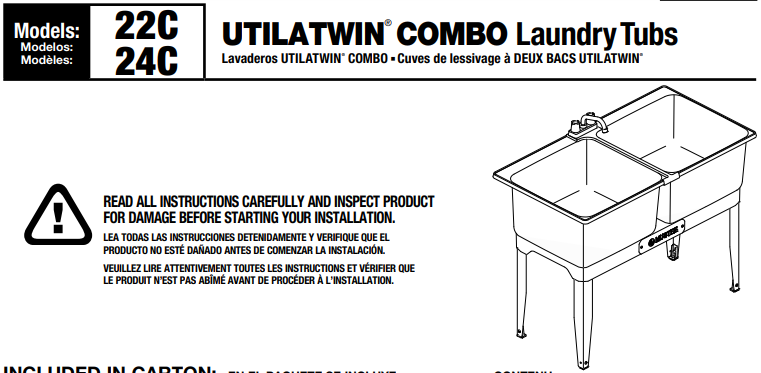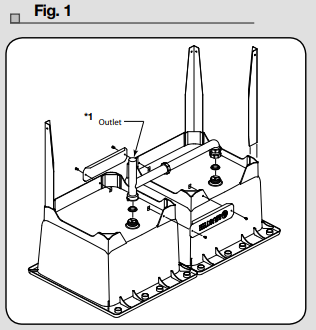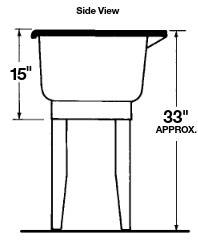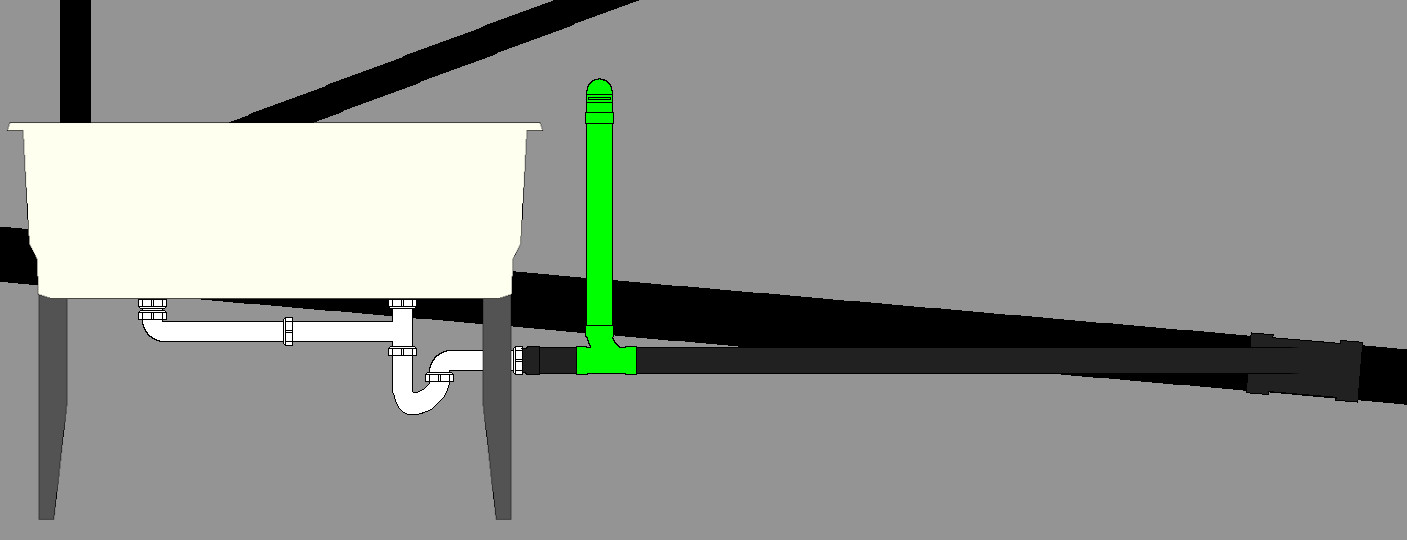We recently moved into a new (to us) house with an unfinished basement where I would like to install a utility sink.
Background:
- All plumbing runs through the basement, adjacent to the area where I would like to install the sink
- On site septic
- Located in PA USA
As stated, all plumbing is near the proposed location (easy access to fresh water lines), but I'm not sure if it is feasible to tap into the drain line shown in the picture.
Note that the top of the drain where the straight edge is in the picture is about 23" above floor. To the right of the straight edge is a clean out (not in frame further right is another clean out & from there the drain turns and exits through the foundation).
If it matters, what I'm thinking of adding is something like these clips from an installation manual (EG: Mustee Utilatwin 22c):
Aside from not knowing where an acceptable place would be to tap into the drain, I also don't see anything in the install manual (for this particular sink) that indicates a drain height.
So, any particular guidelines on where in a drain setup like this it would be acceptable to add another drain connection?
Any experience indicating how high from the floor I should expect to make the drain connection at the sink (assuming there is anything approaching typical height for utility sinks, anything I can use to inform a purchase)?

