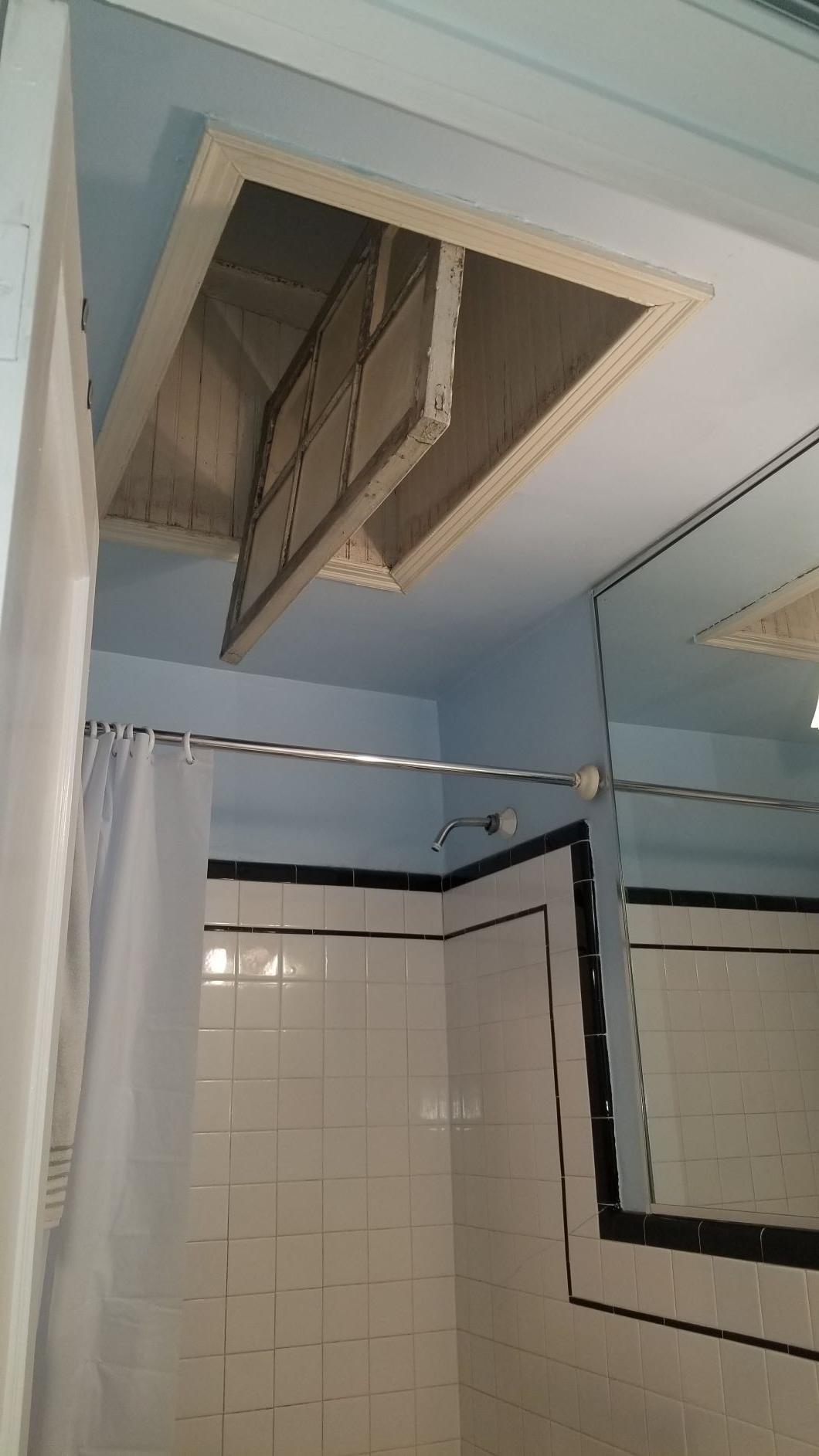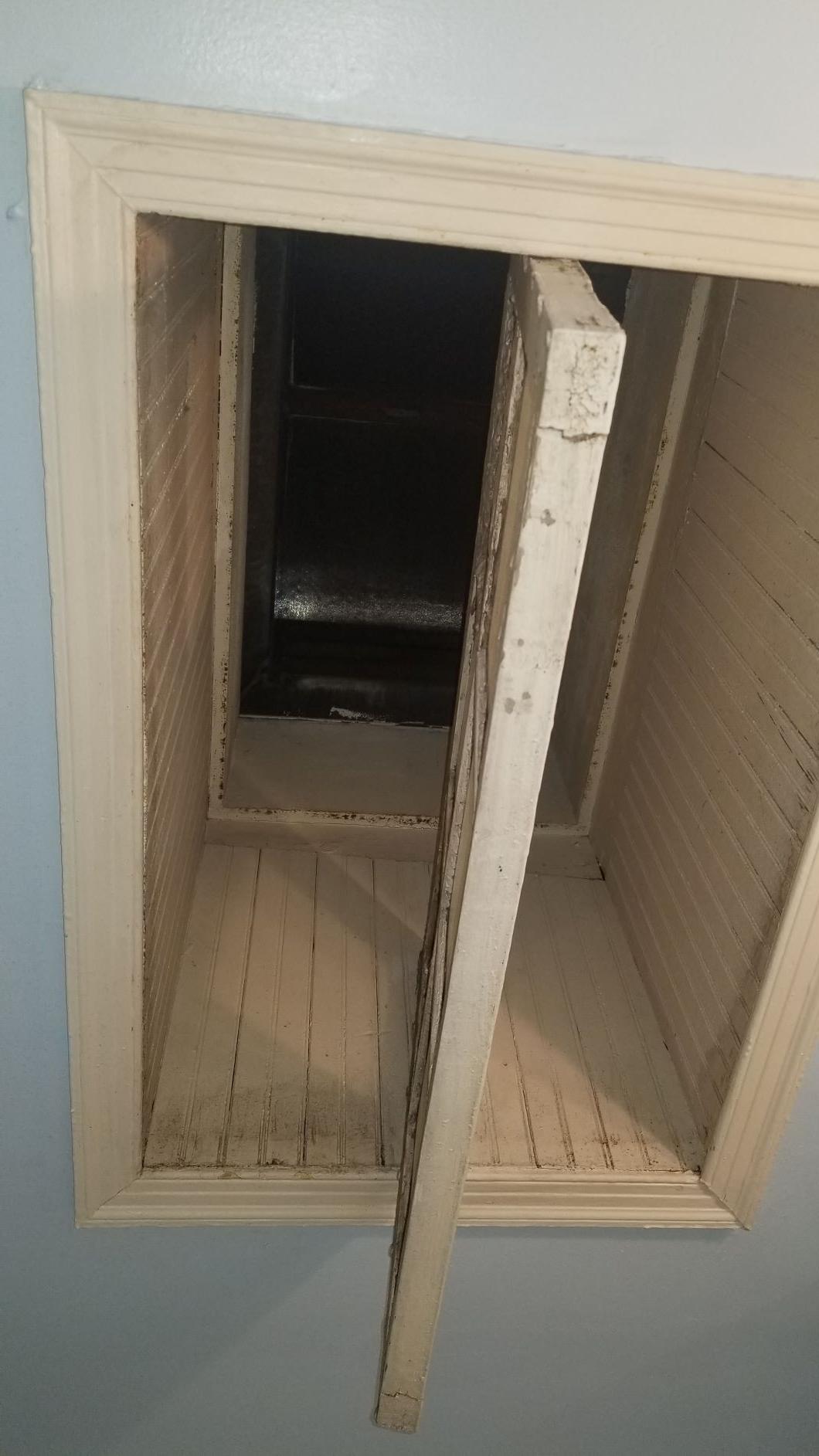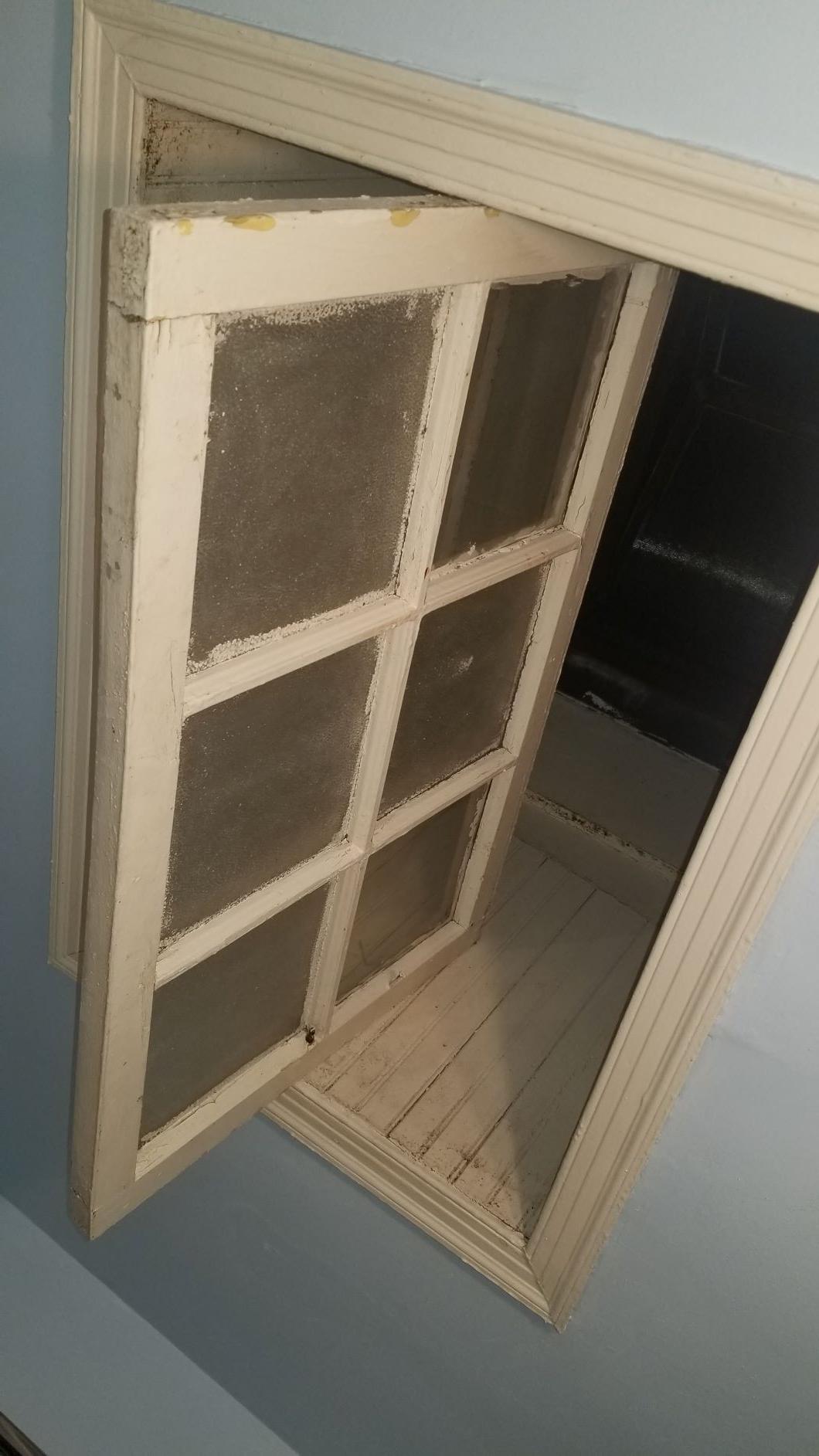I'm looking to recreate the original mechanism for opening and closing the ceiling "window-frame" vent in the topfloor bathroom of my 1938 Wash DC rowhouse.
 Problem is, I have no friggin' idea what that mechanism was...any ideas?
Problem is, I have no friggin' idea what that mechanism was...any ideas?
From what info I have gathered, originally there was a chain/rope that connected to corners on either side. Was it more complicated than that or is literally just a chain or rope with enough slack to be reachable?
I'm also curious about how to go about cleaning this up while not further damaging an already apparently fragile "window" frame.
Also I can't figure out how to remove it from it's position without permanently damaging whatever the things are that the "window" rotates on (one is visible in the pic--I tried to pull it out but was unsuccessful even with reasonable force, and there isn't an exposed one on the other side). So I'm doing all the cleaning and painting with it in place.
Thanks in advance for any suggestions!
More pics:


