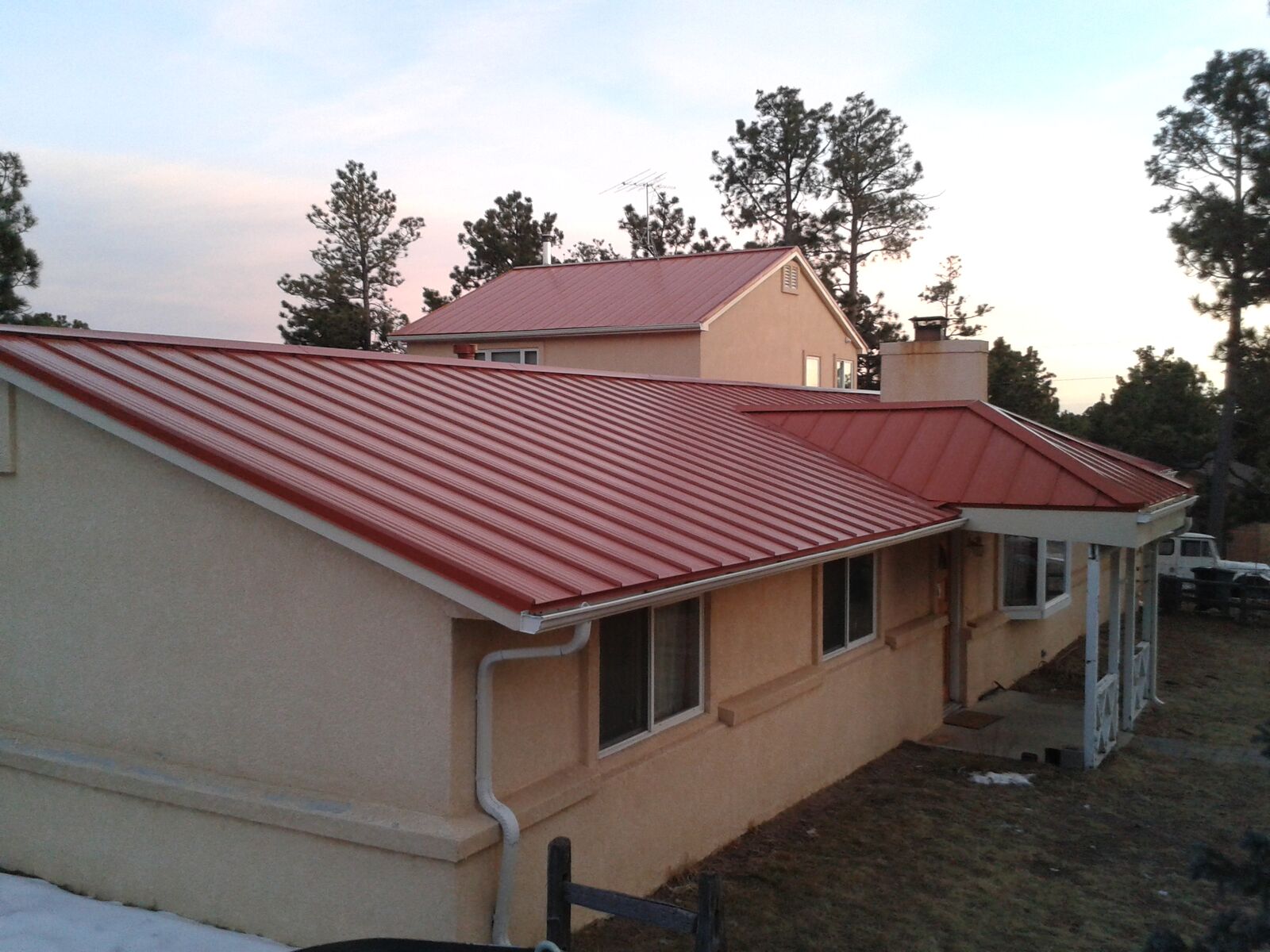I consider myself pretty handy, but when it comes to roofing I have very little experience. I have re-shingled a couple of roof's but that's it.
My home is a 1915 victorian home built with a roof sufficiently sloped to not require gutters. At some point someone put a flat roof sun room on the back of the house. The rain pours off the main house on the the flat roof and pools. It is leaking in multiple places including against structural components of the original house. I know I should probably add gutters, but right now I'm more concerned with stopping the pooling water. It seems that the overall pitch will need to be changed. Does anyone have any experience with something like this? I'm not exactly sure where to start. I tried half a dozen contractors and nobody even wants to look at it. I'm sure it's less than fun work, but I think I need to do it. I don't mind doing it myself I just need to know how to get started.

