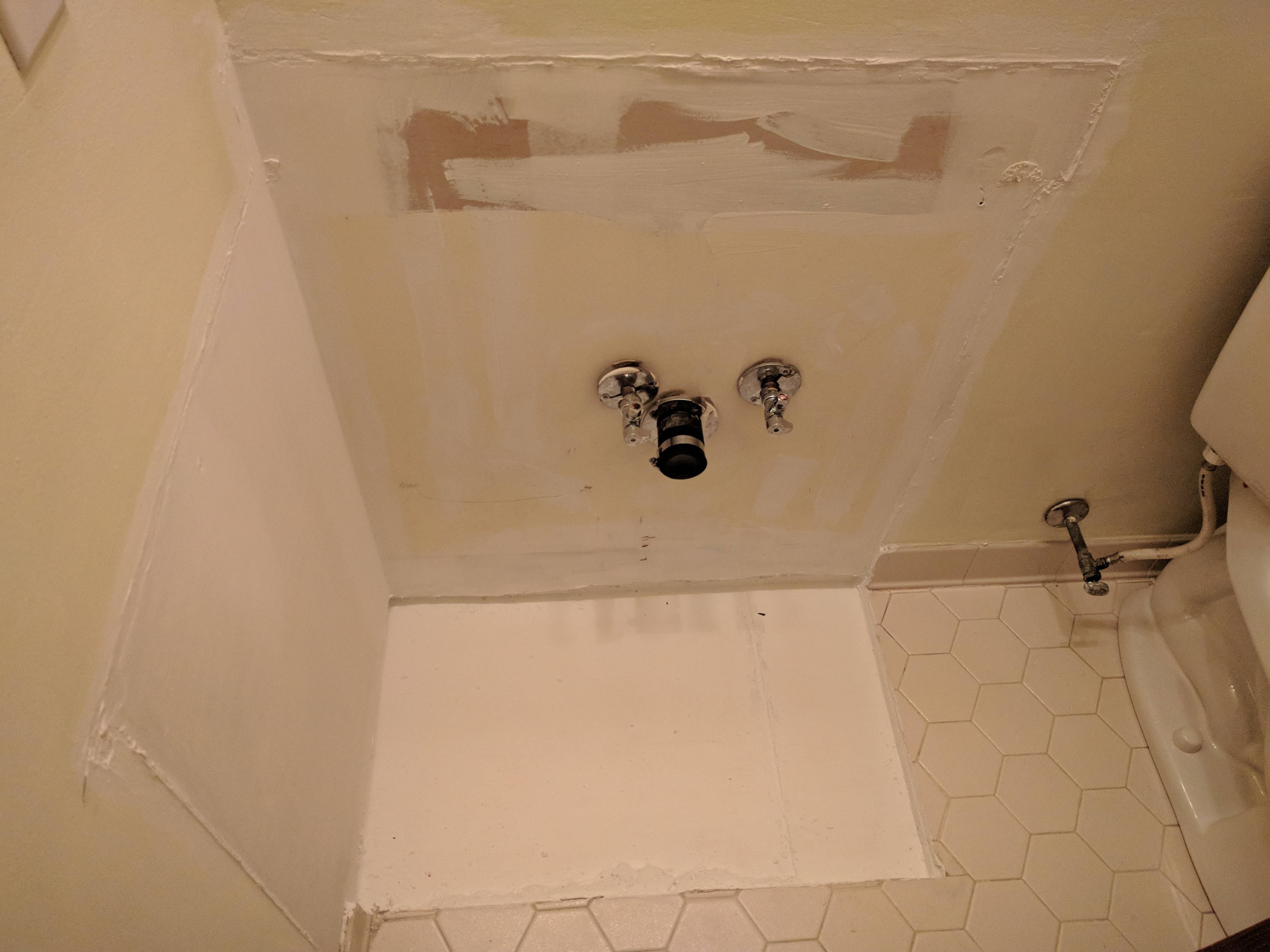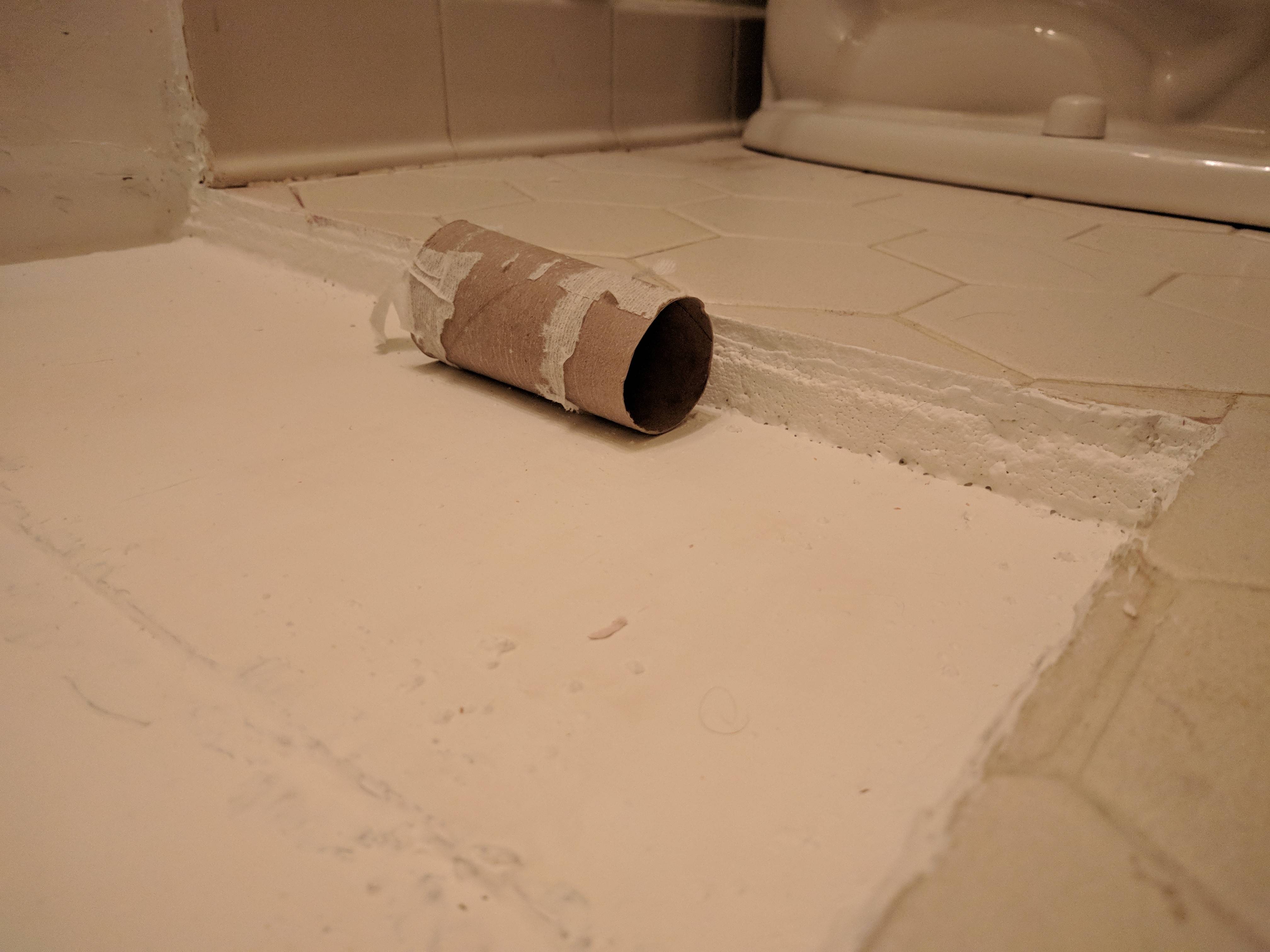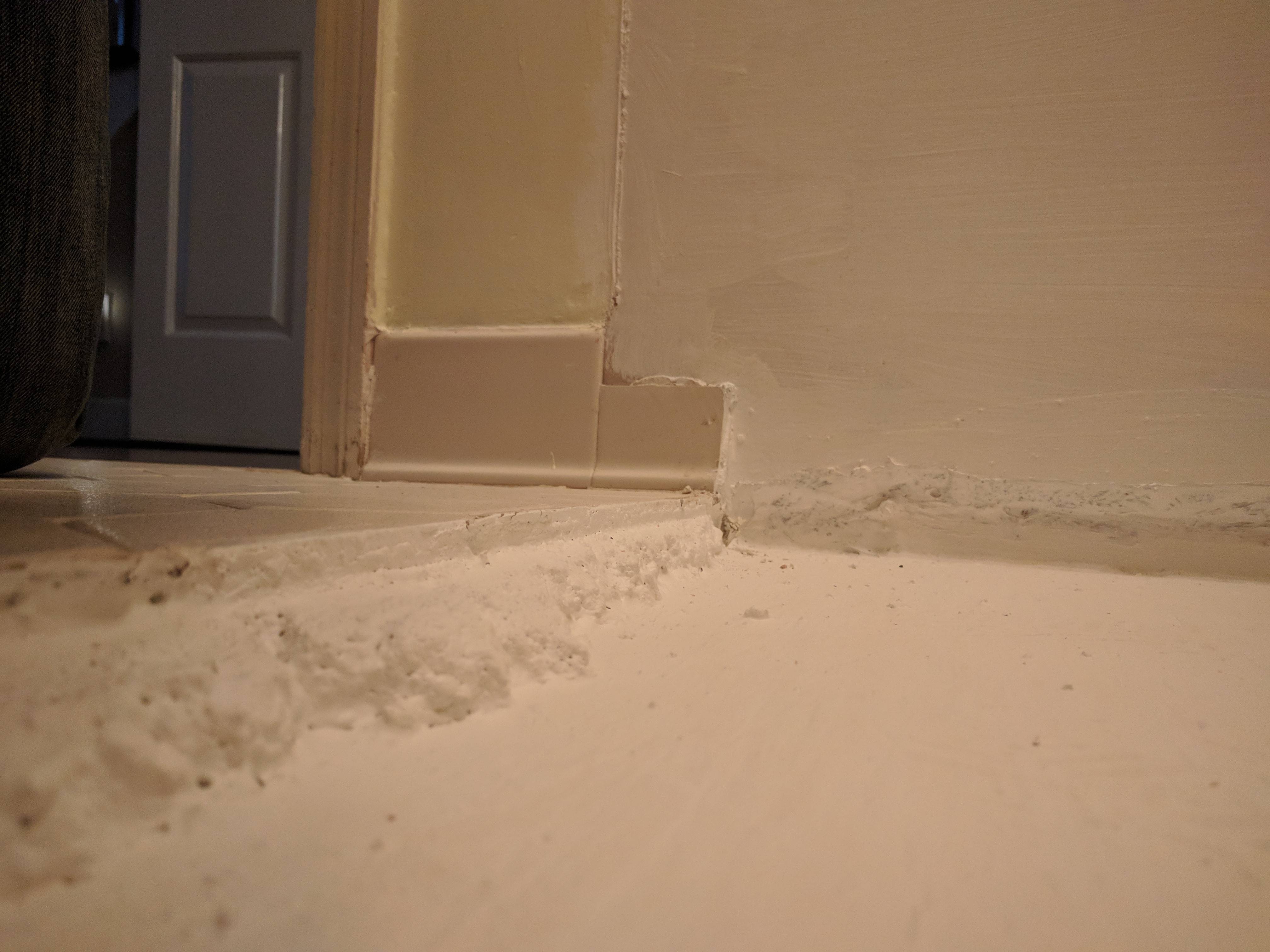It turns out there is no additional tile of the same size/style/color available, so this idea has been scrapped. For those who may stumble upon it in the future however, I offer the following...
If we had tile to match, I could have gently removed the cut tiles, and replaced them with whole tiles, after filling the under-tile void, continuing the patterns as though the vanity (and void) had never been there in the first place. This would have avoided any design issues in terms of aesthetics, or inserting designs / masking transitions. The weakness in this plan would be the 'joint' created between the old mortar floor and the new thin-set. However, I believe the matching could be done without it becoming a problem, with some well-measured work.
As it stands, we plan to gently remove this existing floor, saving as many tiles as is reasonably possible. With this saved tile, we will have backups for the other tile floors in the house that match this older tile, while taking the opportunity to modernize this room. Hopefully this is a win-win.



