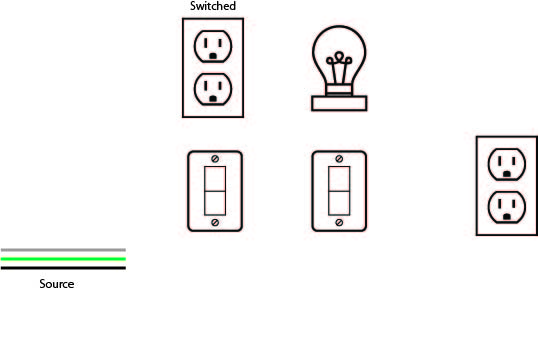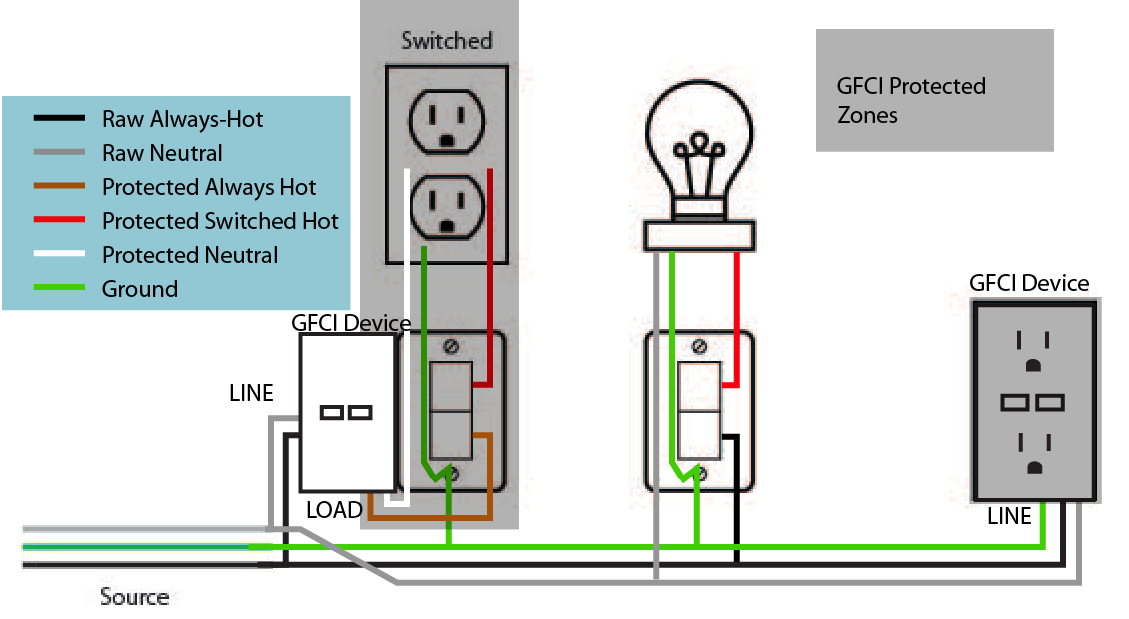Make the first switch box double gang, and add a GFCI receptical there.
Both incoming conductors should enter that GFCI outlet first, and that first GFCI outlet will provide GFCI protection for the whole addition in a conveniently accessible location.
On the 'load side' of that GFCI, branch off to the switch in the same box, and to the right. GFCI outlet's usually have lugs that can accommodate two outgoing load conductors. If not, use a wire nut.
From the switch go up to a normal outlet on the ceiling (if that's what your diagram intended).
From the wire nut (or the GFCI's second conductor), head right to the second box, and use a wire nut there to branch to the switch in that box and the unswitched outlet further right
connect the light to the switch in the second box.
Done.



