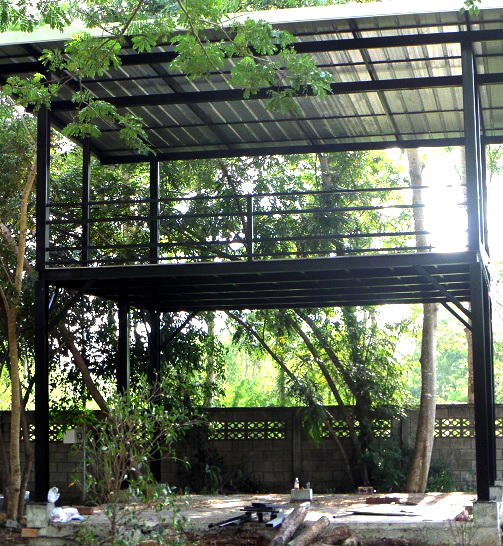I've seen similar questions but I'm still stuck for an answer, so I hope someone can help...
I've just built what is essentially a two-storey cube, 6m x 6m x 6m. It's a steel construction, a little over-specified (very solid foundations, H-beam for the posts and beams, and box beams for the floor supports). The second floor is cement-wood board, 20mm thick.
When the frame was completed, it all seemed to be a bit too bendy, so I added additional 6" box posts inside at 2m and 4m, as well as triangular steel supports at the corners. That seemed to make the whole structure more stable.
However, now that I've laid down the tiles and have a good solid construction, the floor still wobbles whenever someone walks on it. It's very slight, but if I walk anywhere in the room, each table and everything on it shakes slightly for a good 10 seconds or so. You can feel the wobbling noticeably.
Is there anything that can be (easily) done to make the floor wobble-free?

