I had basically the same situation in my 70's-built house, the closet doors went all the way to the roof, and were horrible looking bi-folds.
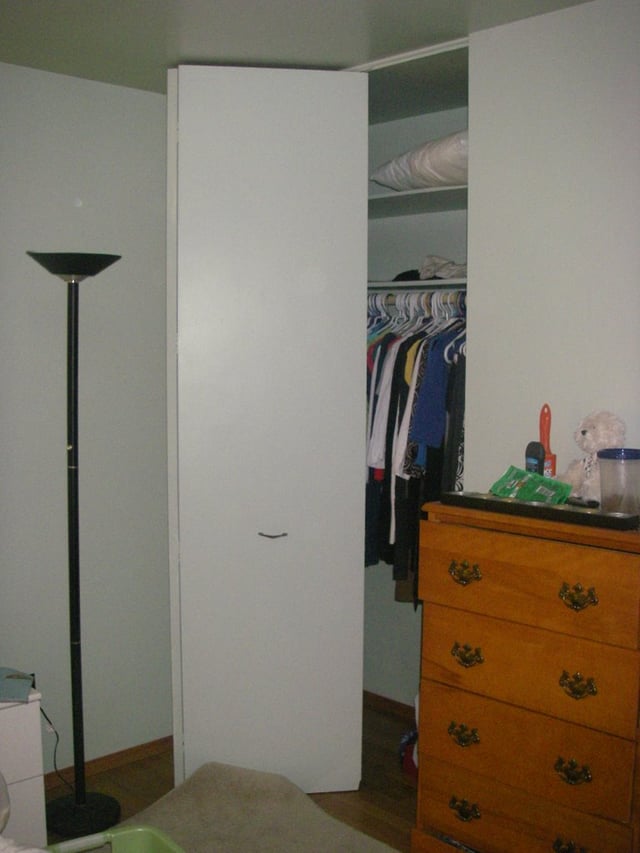
Basically what I did is framed in a header to bring the opening to 81" (remember to account for 1/2" drywall while framing):
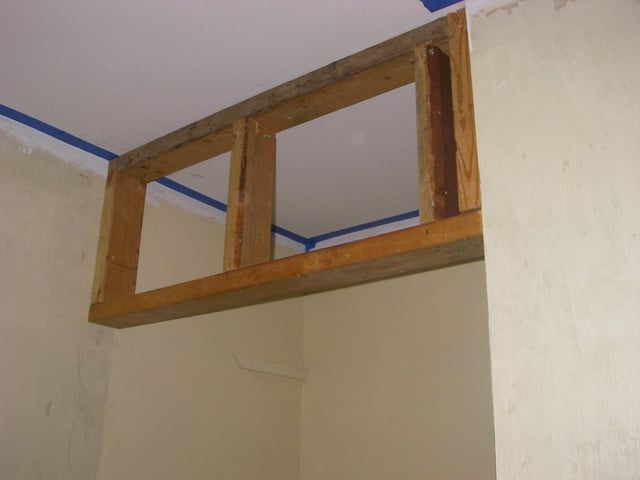
Then some drywall and paint (note I didn't yet repaint the ceiling in this picture):
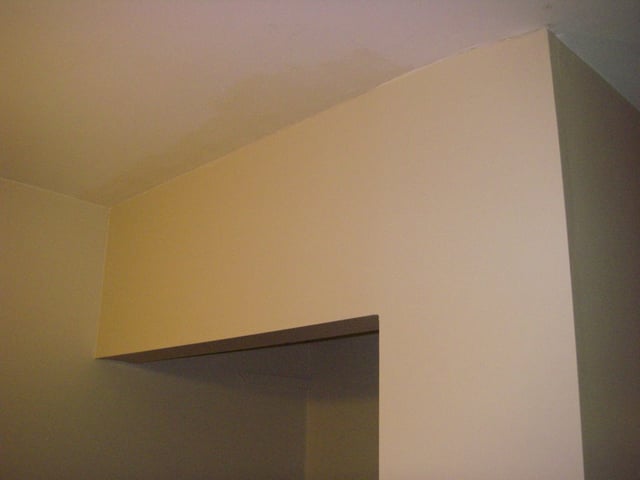
I had 4 closets like this. One by the front door got sliding mirror doors, the rest got frosted-glass sliding doors. The right picture below is actually the "after" shot of the first one in this answer.
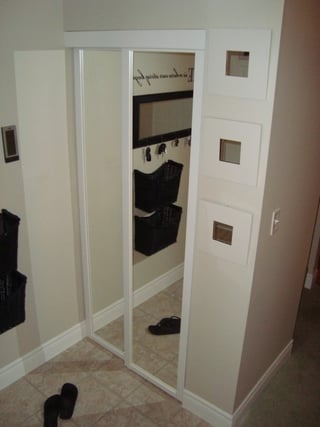
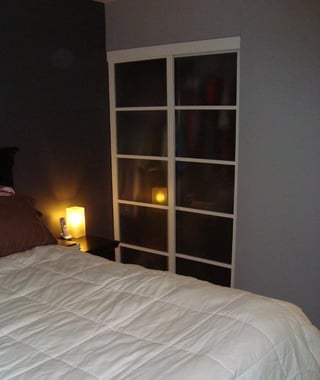
The width is going to be challenging for stock stuff. If it was a bit wider, you could probably split the door into two by putting a small column in the middle, but that would leave you with a couple 3.5' doors, which are pretty small. If you went to bi-folds, you might be able to do a 4' and a 2' door, though that might look a bit strange.
A quick search turns up some custom closet door manufacturers, which might be an option to get multi-panel sliding doors, like this:
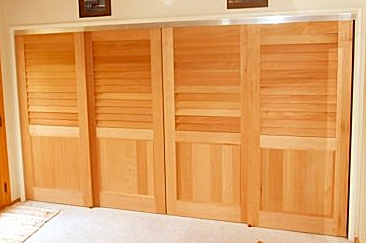
If you do this you can probably also get them 8' high, but honestly, even without the doors on, just making the opening 81" really updated the look of the house.
Yet another option is that you could shrink the width down to 72" (basically just extend the wall/framing on one side by 9"), and along with making the height 81", you're into a standard size where you can get both sliding or bi-fold doors off the shelf from any box store.
Good luck, and let us know how it turns out






