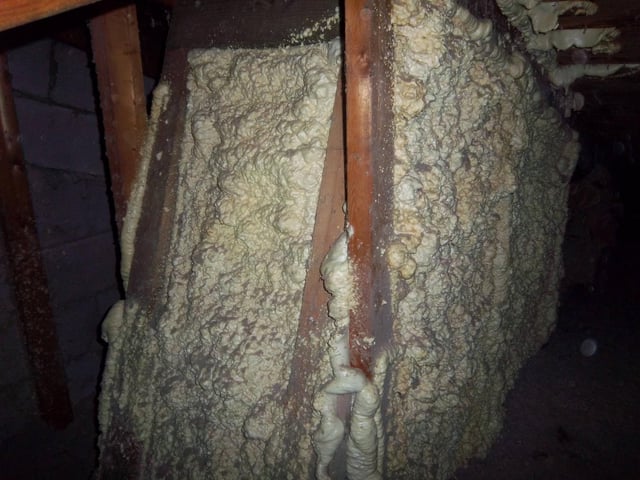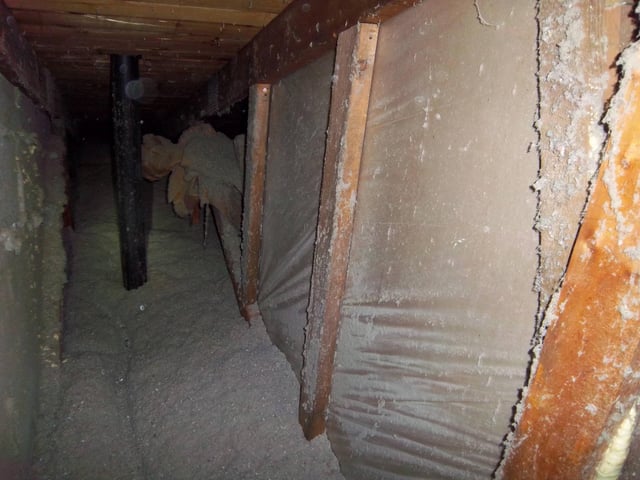I recently bought a house and am looking at doing improvements and repairs, but unfortunately I don't have a lot of experience or knowledge in such things. We had a home inspector look over the place and he noted the lack of insulation on one side of the skylight shaft and provided the pictures shown here:
I wanted to pass my current plan by some people on here before proceeding...
I was planning on placing batting up against the bare wall (which already seems to have a vapour barrier there against the drywall) and then using vapour barrier sheets to hold it in place by stapling the barrier into the studs visible in the photos. I'd then tape the sheets of vapour barrier together. This is what was suggested to me at the hardware store I bought the materials from. Is it daft, good, acceptable, or something else?


