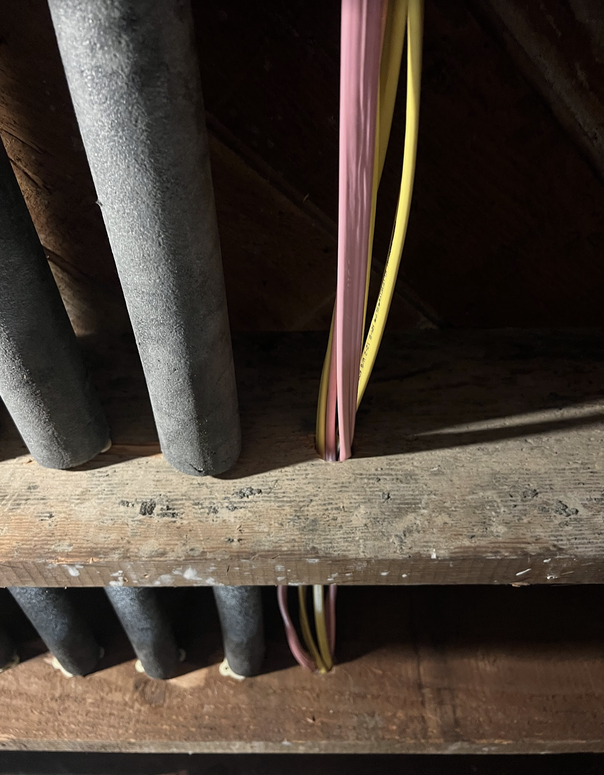I'm installing 10" thick R-30 fiberglass insulation in my basement ceiling in addition to 5/8" drywall in RC channels for max soundproofing on a budget. My question is, how should I handle installation in the roughly 90 sqft of area where I have insulated PEX and wiring running through the joists for my hydronic cast iron radiator system.
I'm concerned that placing the 10" insulation beneath the piping especially will put pressure on the pipes or just won't even fit. I'm also concerned that having the air just open above the piping will aid in sound travel between the floor. I'm going to assume that cutting 10" insulation into two 5" strips is near impossible.
What's the best approach here?
A.) Cram the 10" underneath
B.) Cram the 10" underneath and above
C.) Buy some thinner (~5") insulation for these sections, running one strip above one and beneath, tape all the batts together
D.) Burn my house down and collect the insurance money.

