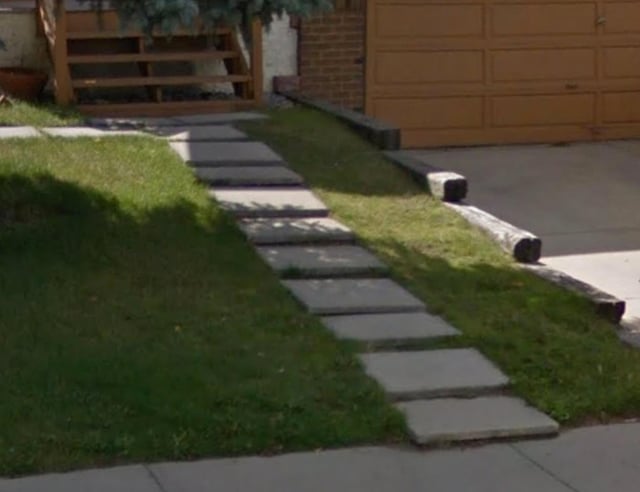I want to replace some concrete blocks with proper stairs in front of my house. They are wobbly and dangerous. Attached is a photo of what is currently there.
I have been unable to find anything about building a form of this size for stairs. I found lots of stairs tutorials, but they are all using actual stair forms.
Anybody have a good tutorial with visuals for doing this properly?!
There will be a total of 4 steps, roughly 5ft x 3ft each.

