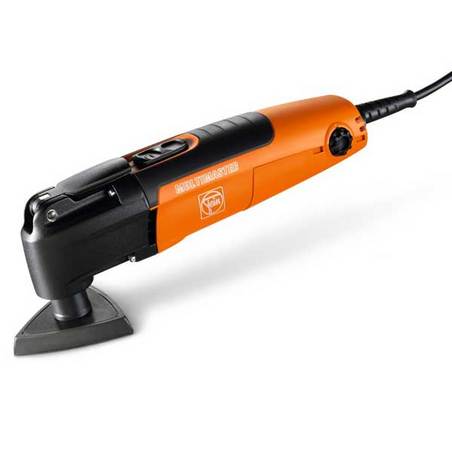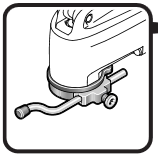I am going to replace my carpet with Engineered hardwood floor(the choice would be Kahrs floating installed floor). The problem I am facing is my baseboard is thin. It's not able to cover the expansion gap required by the floor manufacture. I think this is a very common problem, most floor manufacture requires 1/2" expansion gap but most baseboards nowadays are 1/2" or less .
My current baseboard is short and thin. It will be very silly if I use quarter round to cover the gap. So the only way seems to me is to undercut the drywall so there will be enough expansion gap. Now my question is if I undercut the drywall, will the moisture come from the wall through the cut and affects my floor much?



