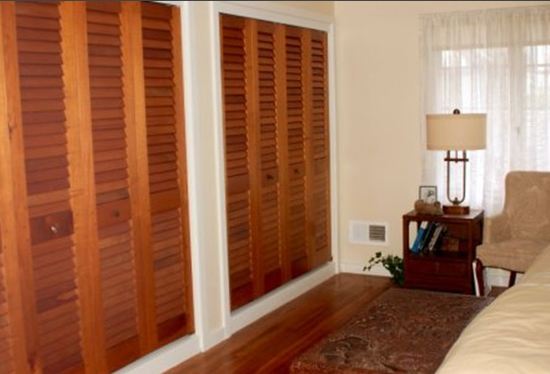I have a closet opening that has never had a door on it (has had a curtan on a rod for 30+ years). I'd like to install a bi-fold or similar closet door. The problem is that the door opening is 44 inches and all of the doors I have seen are 24" or 36".
My plan is to narrow the opening by 8" on one side, or 4" on each side. Is this a good idea? If so, what is the best way to do this? Also, the wall is textured so what would be the easiest way to make this look nice with the existing wall?
This is for a house I'm trying to sell, so the cheapest/easiest solution (that isn't terrible) would be ideal.


