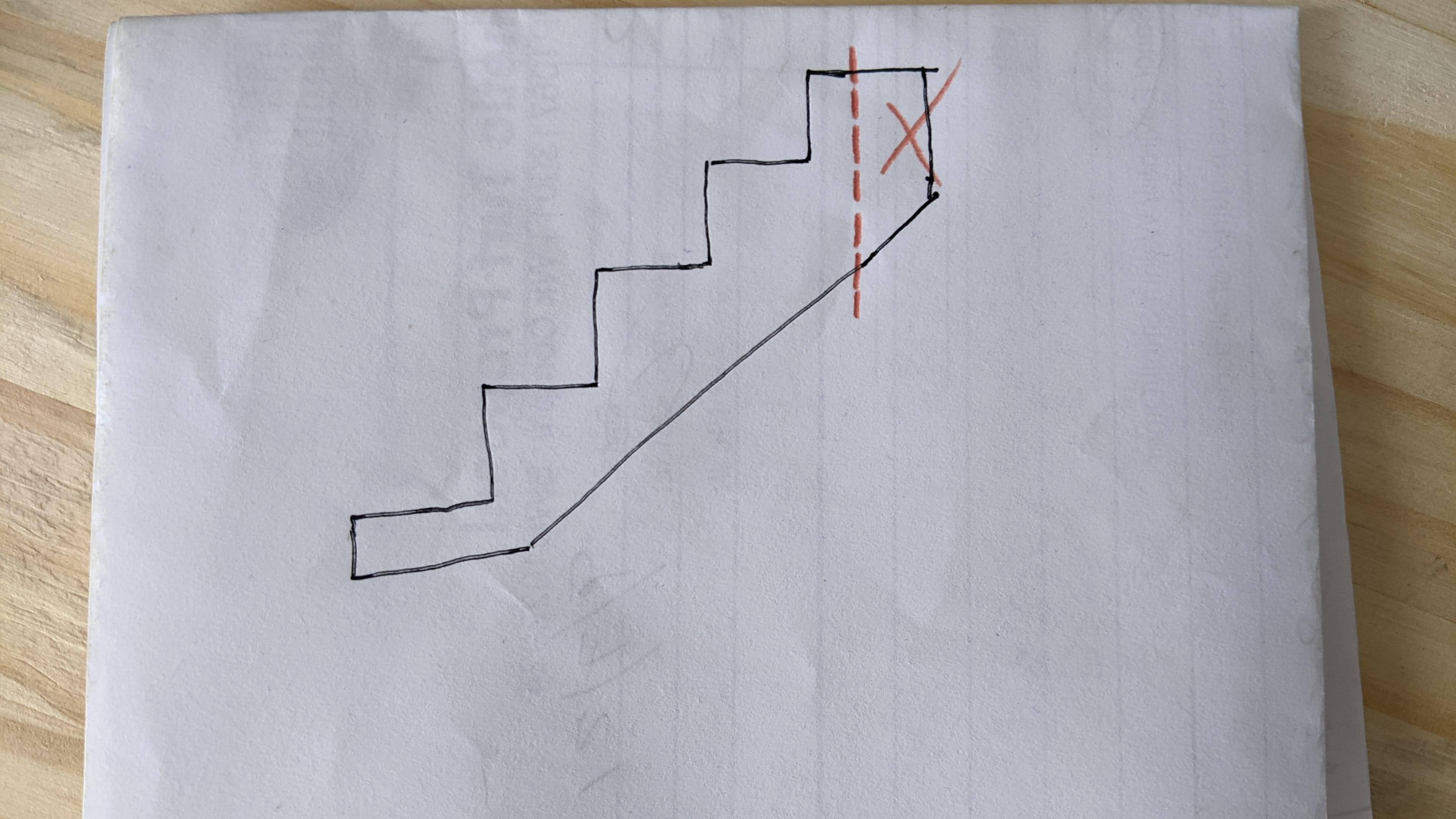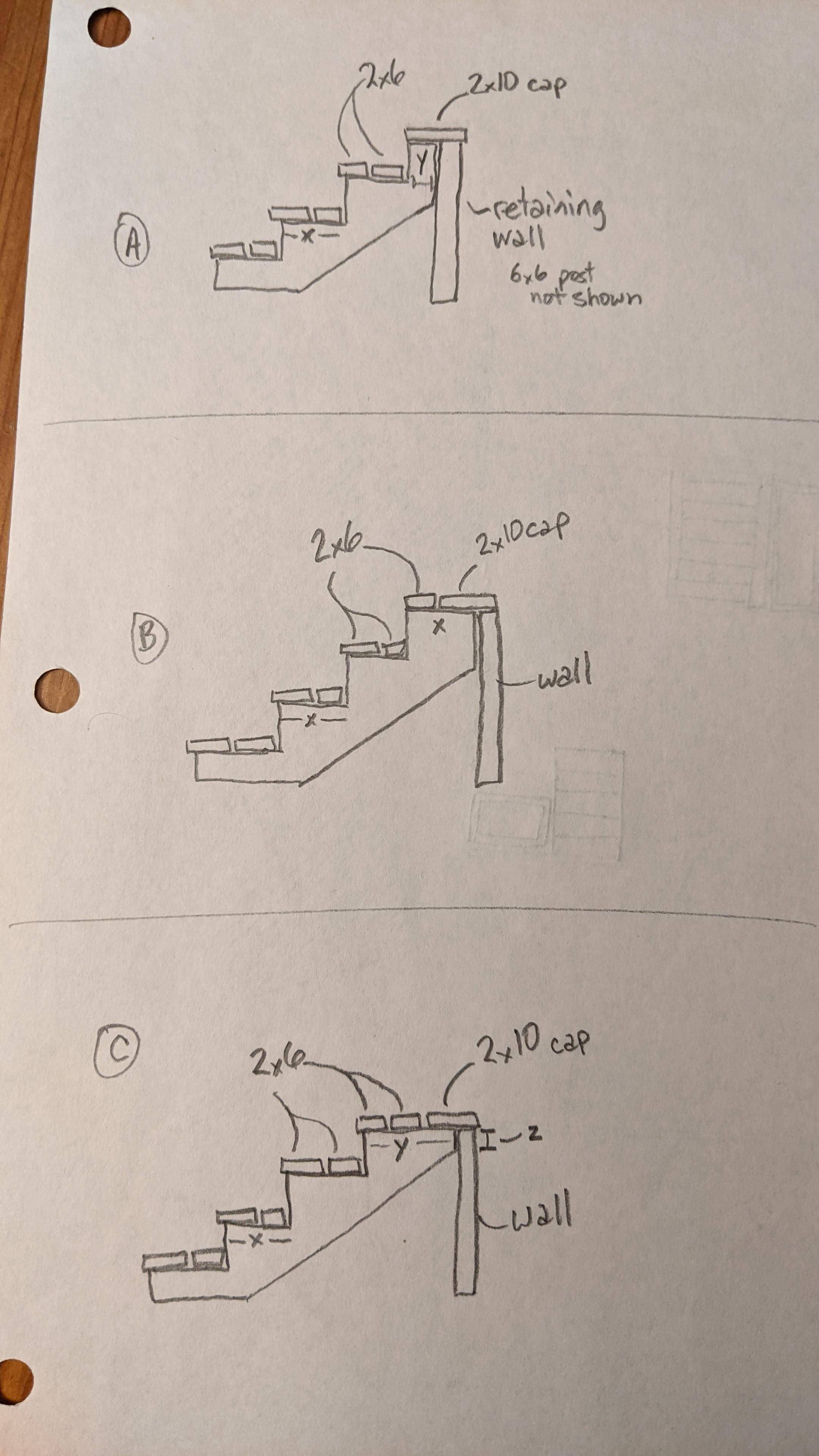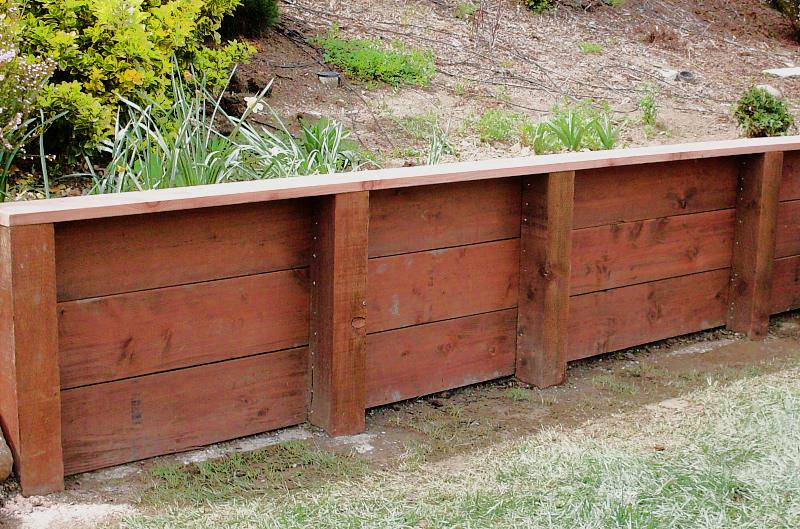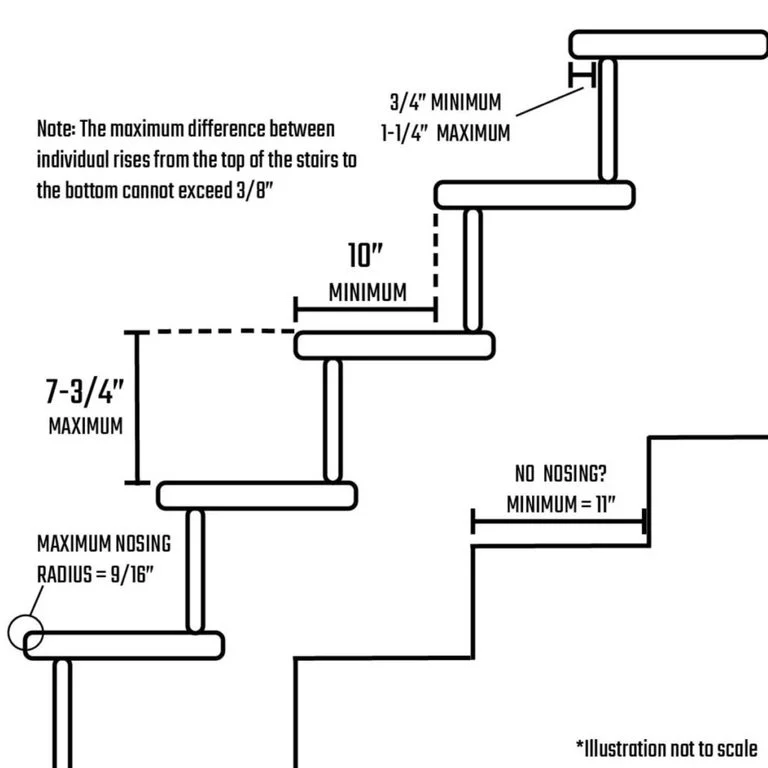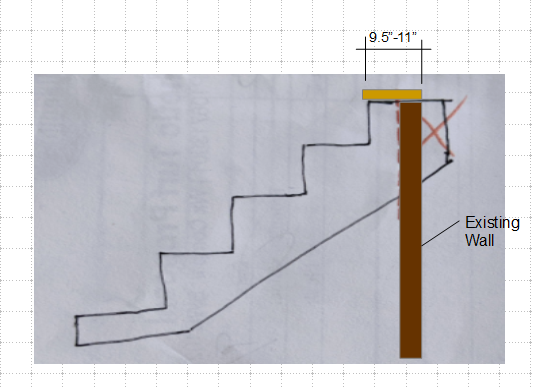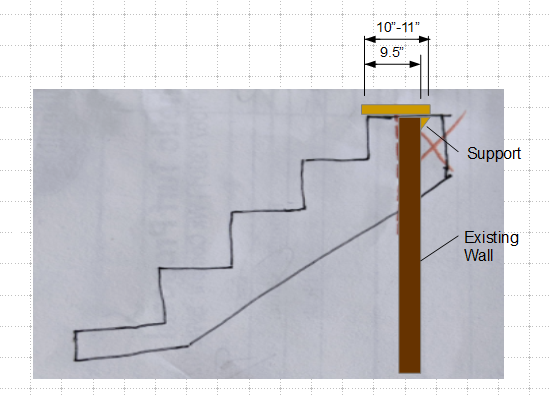Let me try this a different way.
My question is about the 2x12 stringer and if there are certain dimensions I need to keep in mind to not undermine the structural integrity of the wood.
Using the sketch below with options A, B, & C. The original question was about (A). The goal is to attach the stringers to the wall, using the 2x10 cap as the last step of the stairs.
(A) If x is approximately 10", what is the minimum y can be? For argument's sake, if it were 1" would the stringers break? For my situation I would expect y to be about 6".
(B) If I just have regular stringers, not accommodating for anything, where x is always approx 10" - then I'd have a section of stringer that would need to be covered by a 2x step in front of the cap. Because the cap only extends about 6" from the wall.
(C) If I don't cut the stringer at the top tread (SteveSh idea), I think z has to be some minimum height in order to safely attach to the wall. What is a safe number for z in this scenario?
Original Question: I have a wood retaining wall with a cap, similar to the photo below. The cap is 2x10, the wall uses 3x12 boards, the posts are 6x6, the wall height is 48".
I would like to attach stairs to the wall to get from one terrace to the next (both terraces are flat, not sloped). I will be using (2) 2x6 for the new steps/treads. The plan is to use the cap as the last tread but since the wall is supporting part of the tread, I don't need the stringer to extend to the back of the tread.
Is there a minimum distance that a tread run needs to be on a stringer?
Unprofessional sketch. How much of the stringer can I cut before its unsafe?
