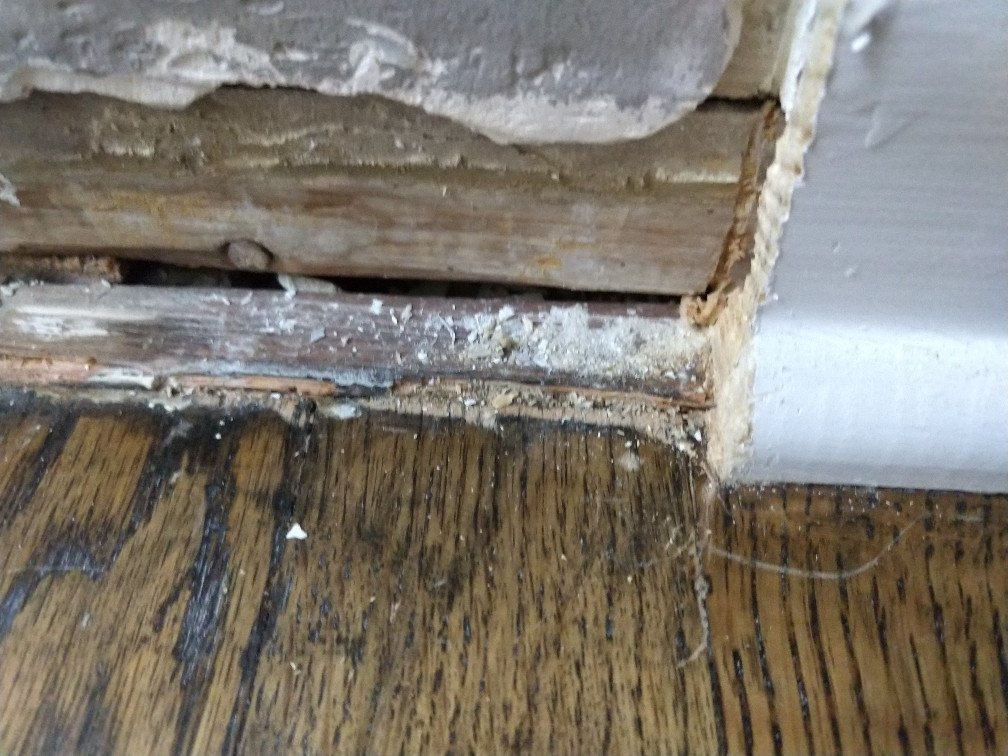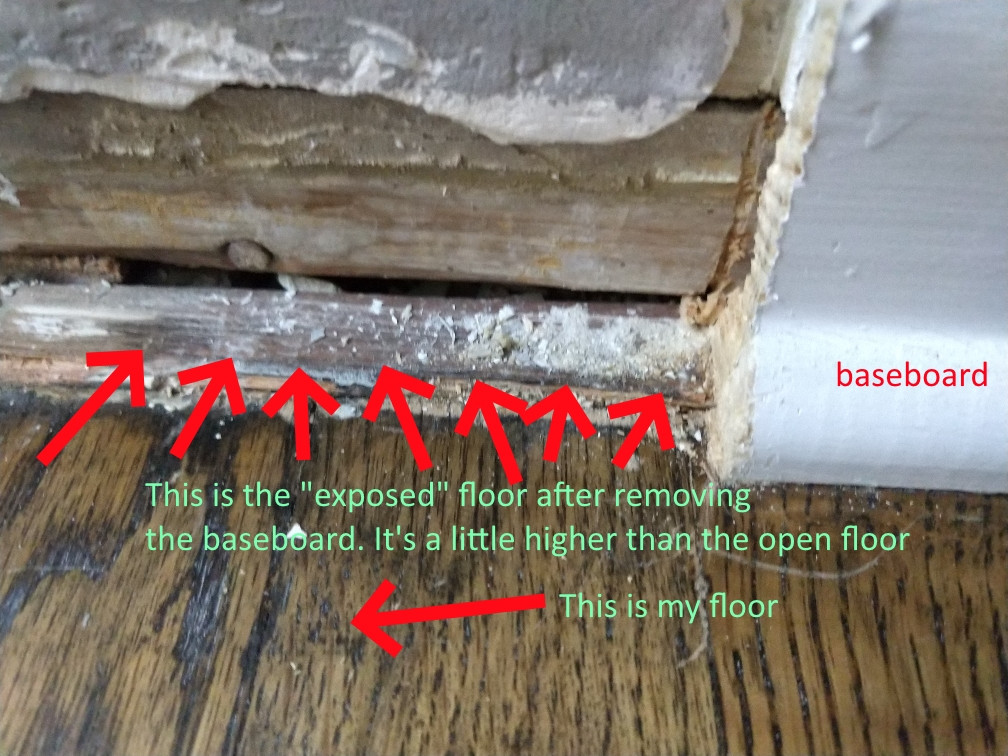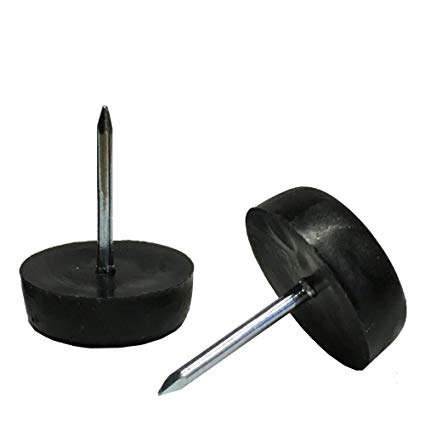I recently removed my baseboard to be able to put the free standing wardrobe close to the wall. I noticed that the approximately 1 inch of floor where the baseboard was sitting on is a little higher than the rest of the room - don't know why. Maybe it was an old floor? I need to level the floor, or even remove it, so the wardrobe sits straight on the floor.
What would you recommend? Using a rotary tool with a sanding drum would do it?
This "uncovered" floor is maybe 1/6 inch higher than the rest of the room. A little less than 1 inch wide (baseboard depth) and 60 inches long. Ideally I should not remove it, because there will be a gap.
Thanks!



