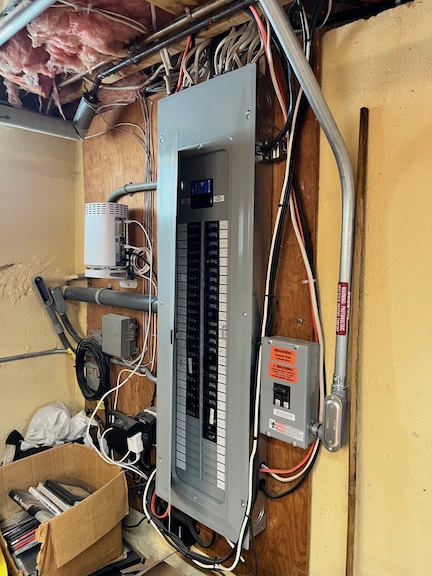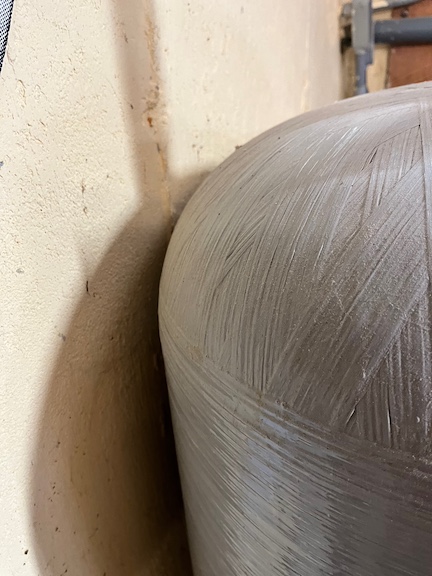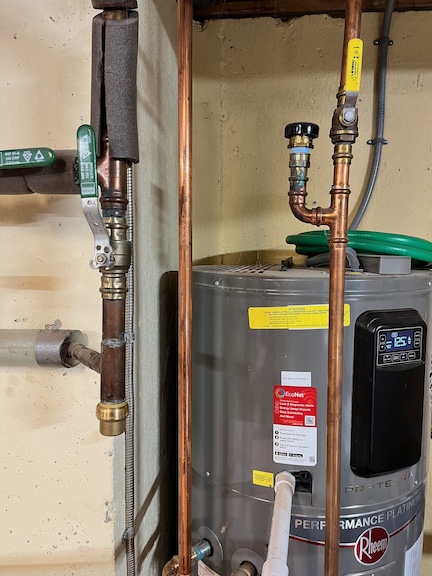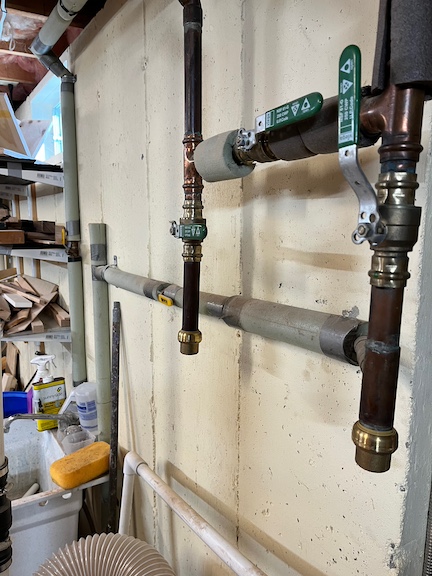I'm using my unfinished basement as a workshop, and it's really cold in there, so I want to insulate the walls, preferably with rigid board. I've watched some videos, but they don't give a lot of information about how to work around the many obstacles that I just can't move - from pipes and conduit along the walls, to my electrical panel, to my well pump and water heater, which are both so close to the wall that I couldn't get much if anything behind them. A lot seems to be made about making it all fully sealed. It doesn't need to look nice, it just needs to work. Any suggests would be appreciated. Here are some photos of some of the obstacles:
-
"I was just going to put rigid polyiso directly on the foundation walls, put some furring strips on them and attach drywall to that. - There isn't really a utility room per se... All these fixtures are in the room I'm using as my workshop. I suppose I could block off the well pump and electrical panel, but I don't think it would help much. - The water heater is a heat pump water heater, so it needs good airflow to function properly. I'm also trying to minimize how much space I lose to this project."– MazuraCommented Feb 17 at 3:11
-
Need to drywall the ceiling. And put HVAC supply ducts. If it's a radiant system, then it needs radiators. - "heat pump water heater that's the reason why it's really cold in there rather than "it's a little cool so put on a heavy shirt or jacket." The heat pump water heater is actively removing heat from your basement -- and if you're successful at insulating its walls well, the basement may actually get colder due to less make-up heat coming from the ground via the foundation walls." - Answer as asked, is do everything else that's not pictured.– MazuraCommented Feb 17 at 3:16
-
"minimize how much space I lose" - You must drywall over ISO. Is it dangerous to use polyisocyanurate without covering it with drywall?– MazuraCommented Feb 17 at 3:20
2 Answers
You might want to consider making a "energy" wall in front of those obstacles like they do when finishing a basement. Some framing studs and then attach the rigid boards to the framing. A cheap door to access the area and you'd be set.
-
Are you suggesting making a "utility room" or just putting studs against the concrete, insulation between the studs and drywall/doors on the studs?– FreeManCommented Feb 16 at 14:31
-
3You may want to think about doing the work to move some of the pipes so they are inside the insulation, to avoid increasing the risk of them freezing by keeping the house's heat from getting to them.– keshlamCommented Feb 16 at 14:40
-
I was just going to put rigid polyiso directly on the foundation walls, put some furring strips on them and attach drywall to that. I'm trying to minimize how much space I lose to this project. Thanks for the reminder about keeping the pipes warm. Commented Feb 16 at 17:20
-
@FreeMan I was thinking about a really small utitlty room. Just big enough to cover the equipment. I've seen that done in many finished basements.– JACKCommented Feb 16 at 19:35
-
That would make the most sense to me, too. Was just looking for clarity on your recommendation since it wasn't 100% clear to me.– FreeManCommented Feb 16 at 20:07
That is a challenging scenario. I've had similar, including the mid-century poured foundation.
Some tips:
For insulation to work properly you need to encapsulate the air between the concrete and the medium. If you don't, convection moves heat almost as if you didn't have insulation. If you're using rigid foam bonded directly to the concrete, this could be with a bead of caulk or adhesive, particularly along the top edge.
Fill areas from largest to smallest. Start with panels in open areas and fit smaller ones around objects and penetrations as you can. Use fiberglass batting and spray foam in very small spaces as needed. (Spray foam bonds permanently--use caution.)
Consider insulating around the utility room and leaving it unheated. If you insulate the ceiling above and the interior walls you essentially shift the conditioned space of your home outside the room.
The goal is to reduce heat transfer through both conduction and convection. Install insulation, but also block airflow. Be creative--there's no right or wrong way.
-
Just make sure that if there is any plumbing in this unfinished space that you don't allow the space to get below freezing. If the utility room is quite well insulated with no other source of heat, it could get cold enough to freeze pipes from heat leaking to the outside through the concrete walls. Commented Feb 16 at 16:26
-
I appreciate your suggestions. Thanks! There isn't really a utility room per se, if I'm understanding you correctly. All these fixtures are in the room I'm using as my workshop. I suppose I could block off the well pump and electrical panel, but I don't think it would help much. The water heater is a heat pump water heater, so it needs good airflow to function properly. I'm also trying to minimize how much space I lose to this project. Commented Feb 16 at 17:16
-
2@BenjaminEvett "heat pump water heater" that's the reason why it's really cold in there rather than "it's a little cool so put on a heavy shirt or jacket." The heat pump water heater is actively removing heat from your basement -- and if you're successful at insulating its walls well, the basement may actually get colder due to less make-up heat coming in from the ground via the foundation walls. Commented Feb 16 at 21:10




