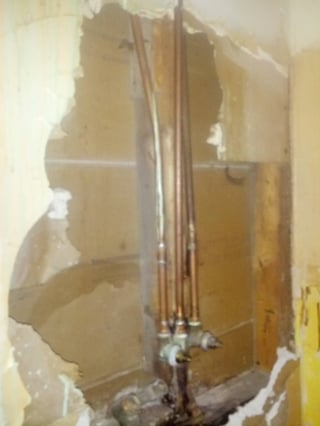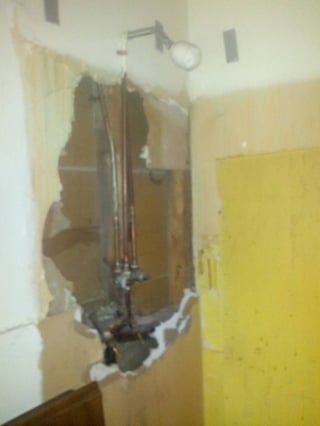I have a nasty bathroom downstairs. It looks like the previous owners built it over a floor drain, not entirely sure if this is a good thing or not (not even sure if that's what they did but see attached photos for the washer height knobs).
Obvious water damage behind the shower area. Needs to be gutted and rebuilt.
I just don't exactly know where to start or what are the obvious noob mistake that will cost me later.
I'm comfortable with soldering, drywall, tiling,etc. I've never built a wall or frame before so I probably need the most guidance there.
Any help is appreciated. Good books or other references would be awesome.
Specific question: Are there any specific issues that might cause bigger problems later on (from first answer full stud replacement vs patch) when I repair/replace this wall?



mto the end of the imgur link, a medium size image is displayed (https://i.sstatic.net/9tpXIm.jpgsee them?). If you then surround the image markup with link markup, you can make the image clickable ([![enter image description here][3]](https://i.sstatic.net/sm0TT.jpg))