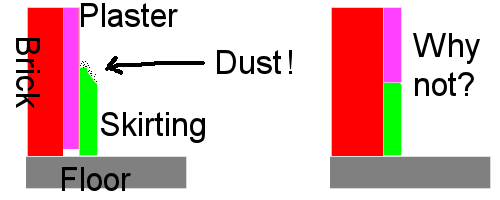In all the UK homes I remember, the skirting boards (baseboards) are designed to collect dust by exposing a horizontal or sloping surface. See a cross-section on the left of this image:
Surely we could fit a rectangular profile piece of skirting to the walls before plastering, and make the plaster flush with the front face. See cross-section on right above. A bead of flexible caulk would bridge the join to conceal the crack (you often need this on normal skirting anyway).
I'm not about to demolish my house to fit new skirting boards, but why didn't some genius think of this 100 years ago? Or is there a flaw in my design?

