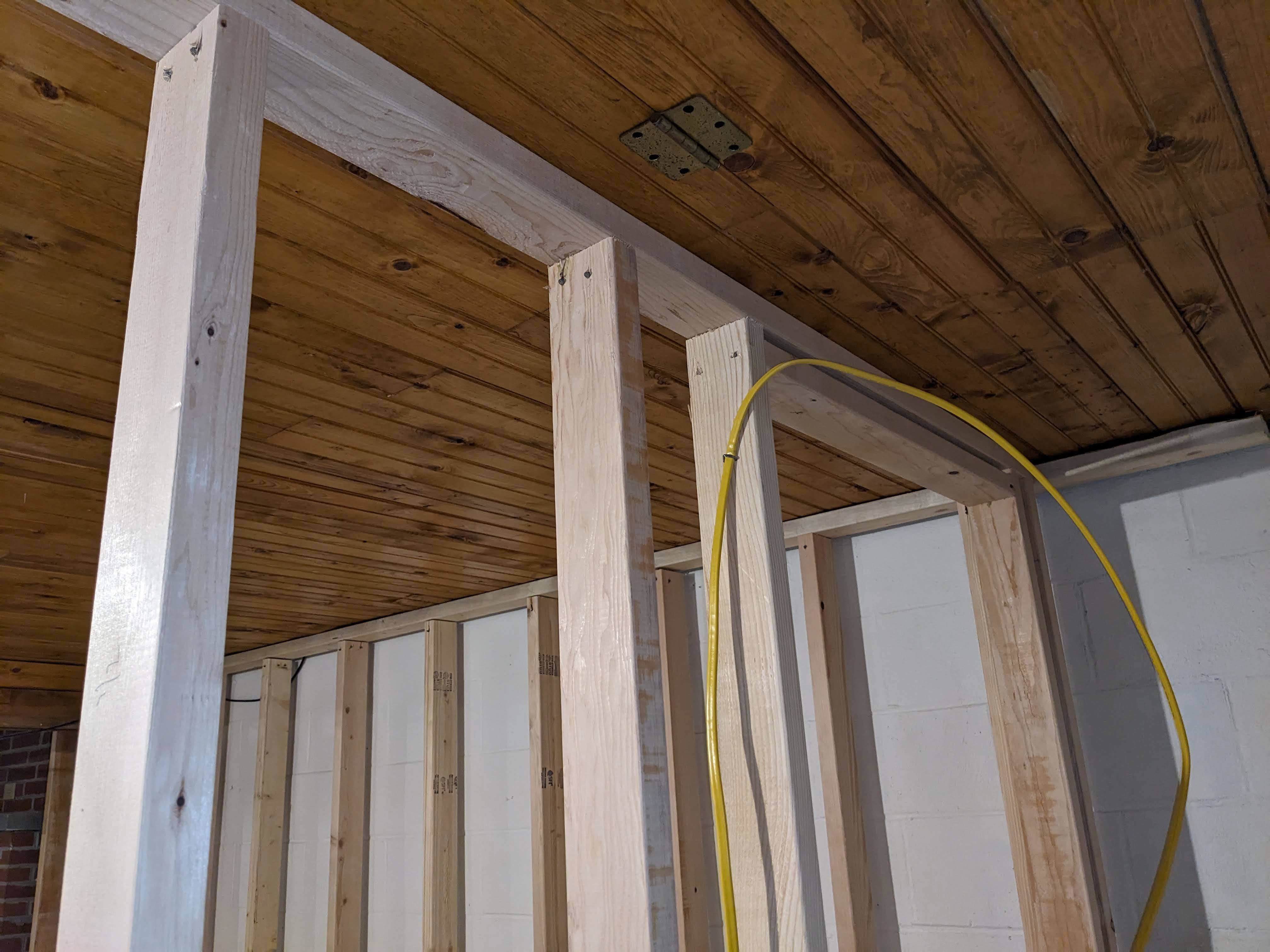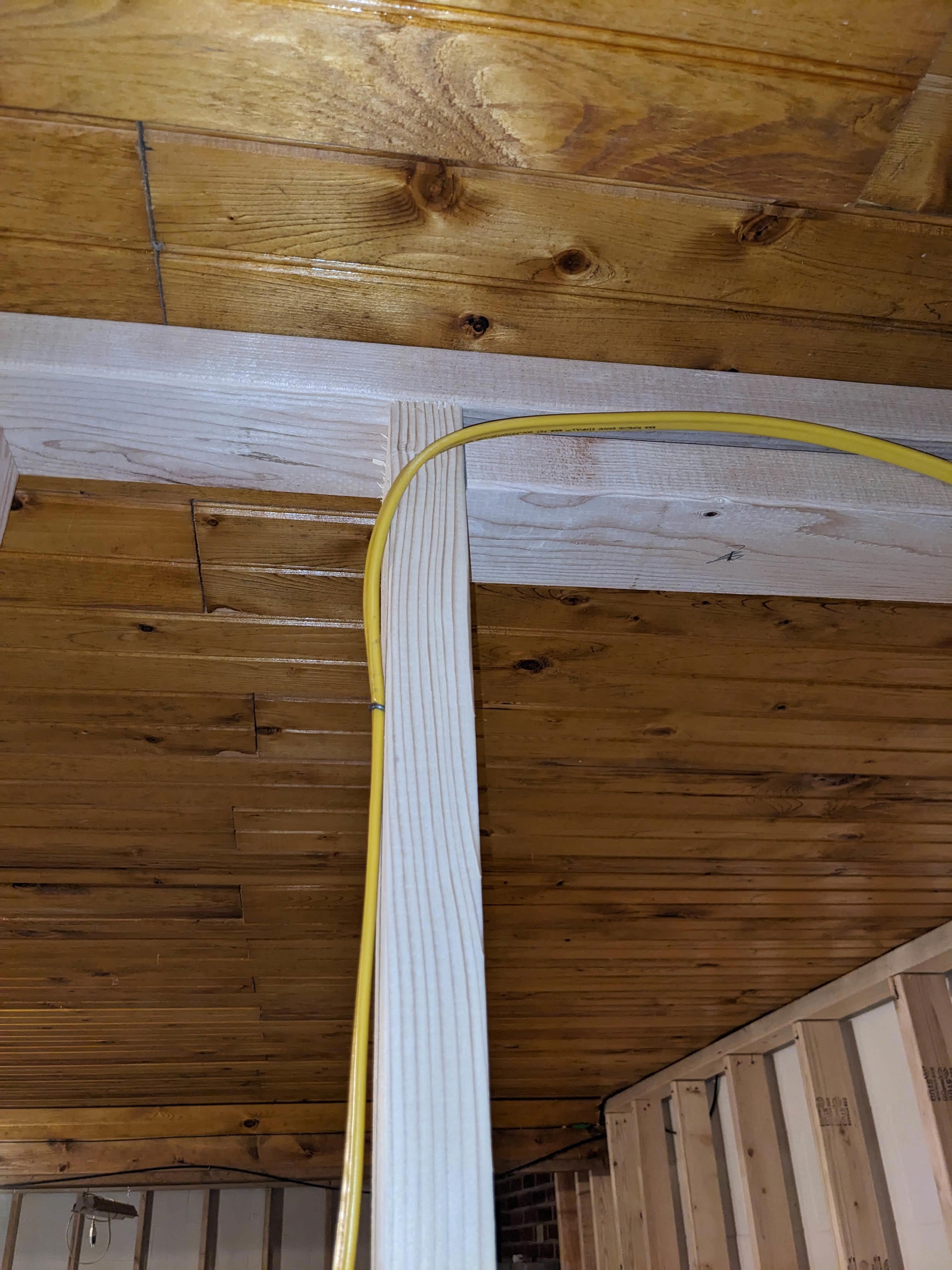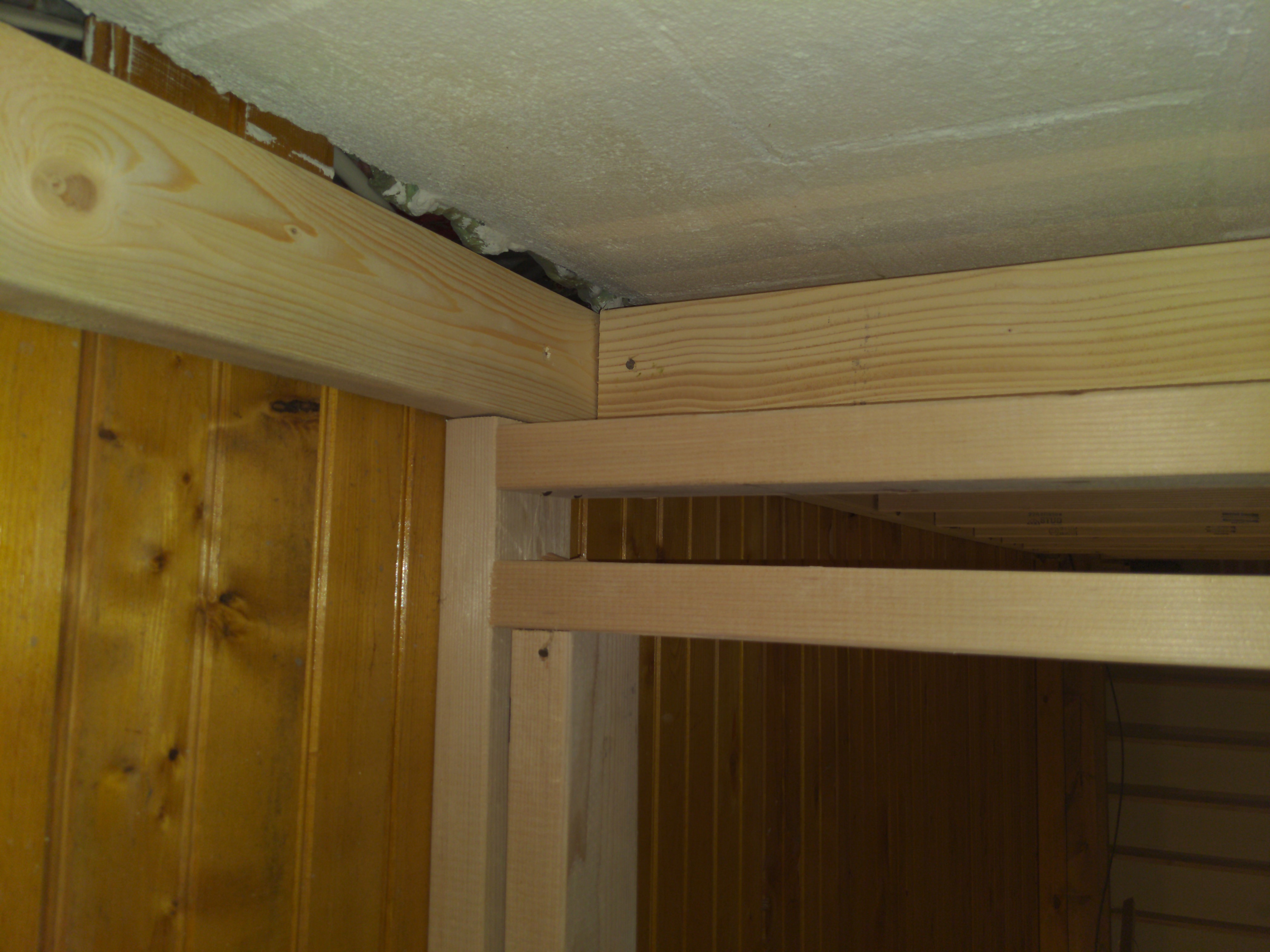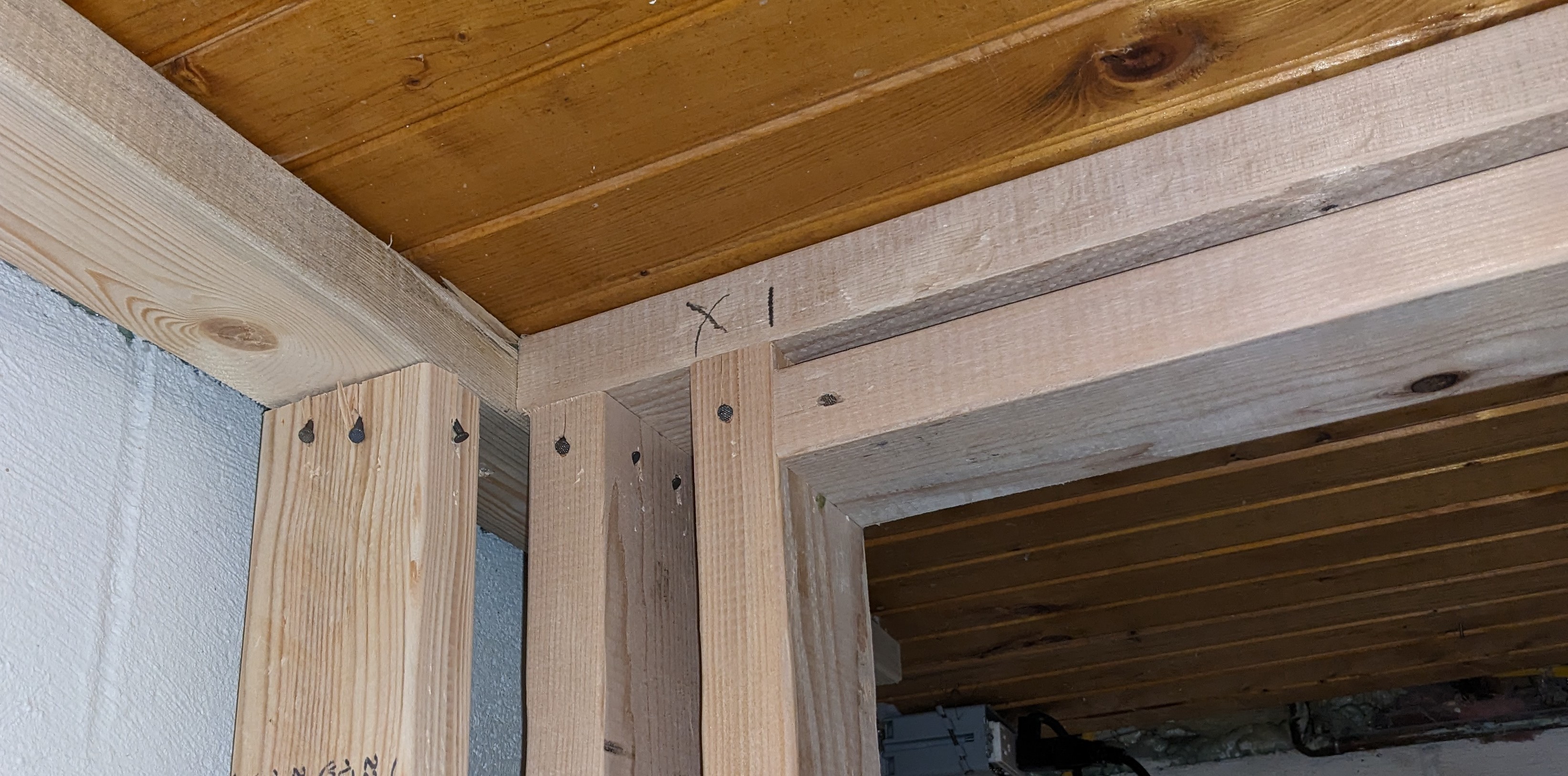In wiring a partitioned area within a basement, I ran cables through stud bays using boreholes. For one door I had just enough space to borehole and run wire above the header and top plate. For another door, going to a utility hall with a sump pump, that's not an option as it's at a corner and there's a tighter gap between header and top plate. I'm wondering how to get the wire around this door frame, to reach outlets along the wall on the other side of the door.
Here's some photos and my idea. My thinking is basically to run the wire up along the king joiststud for the door frame, then somehow (this is my question) go from within the stud bay to being secured against the face of the stud, on the unfinished basement-facing side of the stud. I'd tack the cable along the top plate over the door, then run it back into the stud bay and use boreholes to keep working through the walls.
Where/how exactly should I transition the cable from the stud bay onto the exterior facing side of the stud? I'd simply go with "top-right most corner" as I roughed out in photo 2, but I don't know how this would interfere if someday the exterior side of this partition wall does get finished with some drywall or plywood. This is a 3ft-wide utility hall, so if plywood finishing only goes up so far to leave a 6" gap exposing tops of stud bays, that could work in terms of wiring. However, I am also not sure of fireblocking implications of different ways to do this. I don't want to cause problems or a need for a bunch of junction-box corrections in the future.




