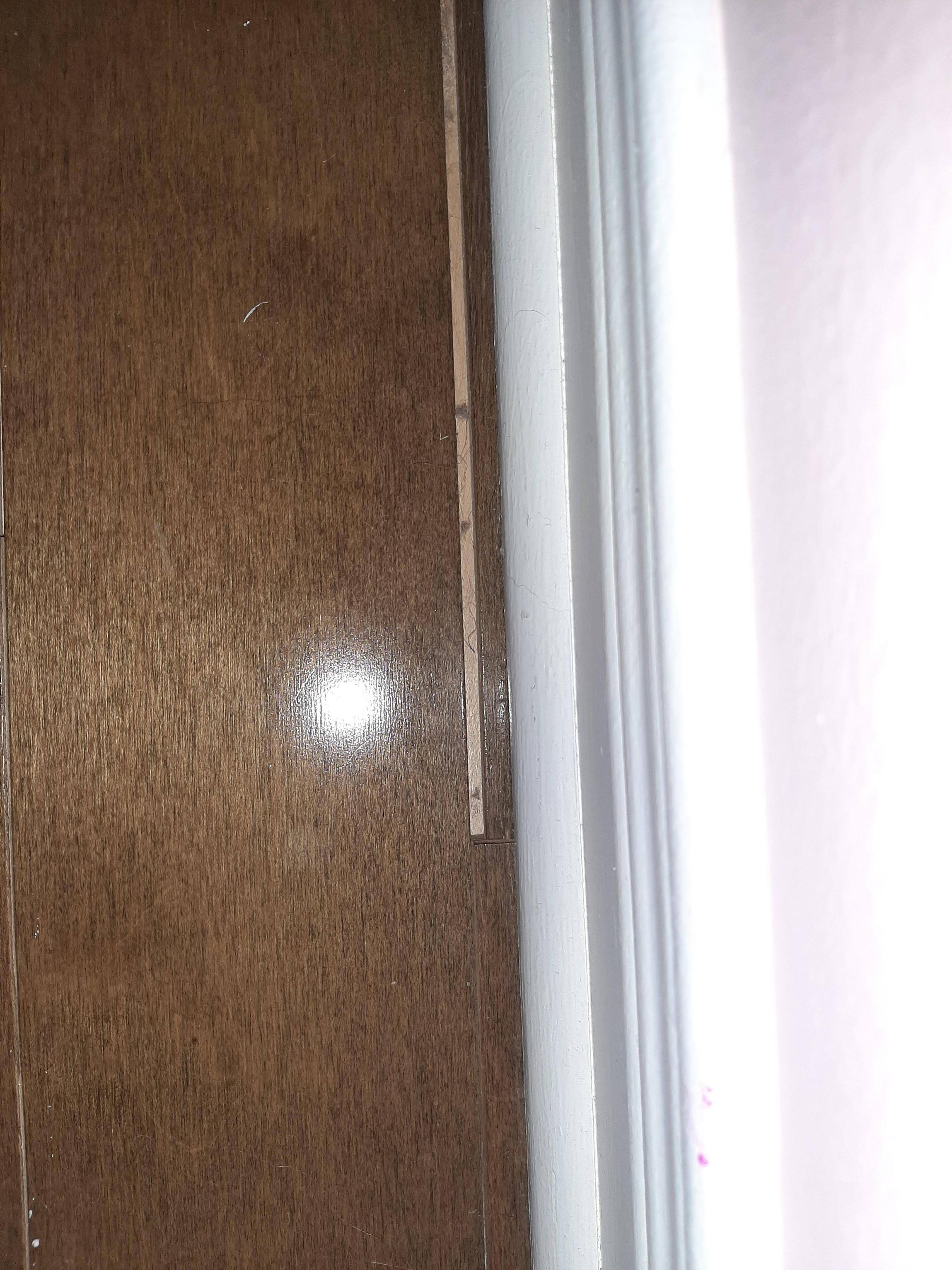I have a pretty standard to North America wooden carcass home - two floors above ground, and a sub-basement below, plus an attached garage, sitting on top of it's own foundation.
Over the summer I had a room built over the garage, which went reasonably well, everything approved by the city and the contractor's architect.
During the recent snowfalls, I guess a large amount of weight was added to the new extension and I saw that the floor in the 2nd floor room adjacent to the new space kind-of bent upwards near the wall next to the newly added space, with the hardwood tiles spreading out.
I don't see any other damage (at least so far), but I wonder what I should do about it - if I simply fix the floor, will I be ignoring a larger issue? Will it actually cause even more damage in the summer when the weight of the snow is gone and the beams that are bending straighten out again?
Should I simply call the contractor and drop the problem in his lap, or get an inspector to take a look at the damage first?
Any other recourse?
Note - I'm in Canada, so the snow and extra weight isn't something rare like you'd expect down in Texas for example. I do believe the contractor should have examined the existing structure while he had the walls open and determined the existing beams are strong enough to connect the added structure to.
Thanks
EDIT: here'sHere's a closeup photo showing two floor pieces, one that remained in place and another that moved: https://imgur.com/a/4rZxR1W


