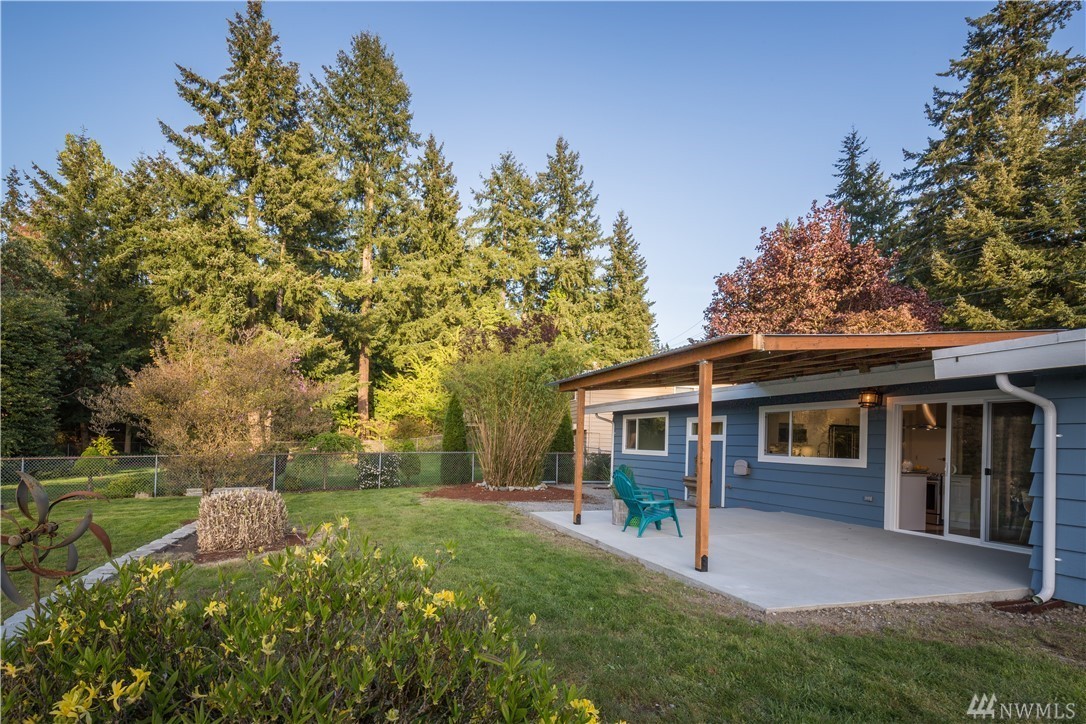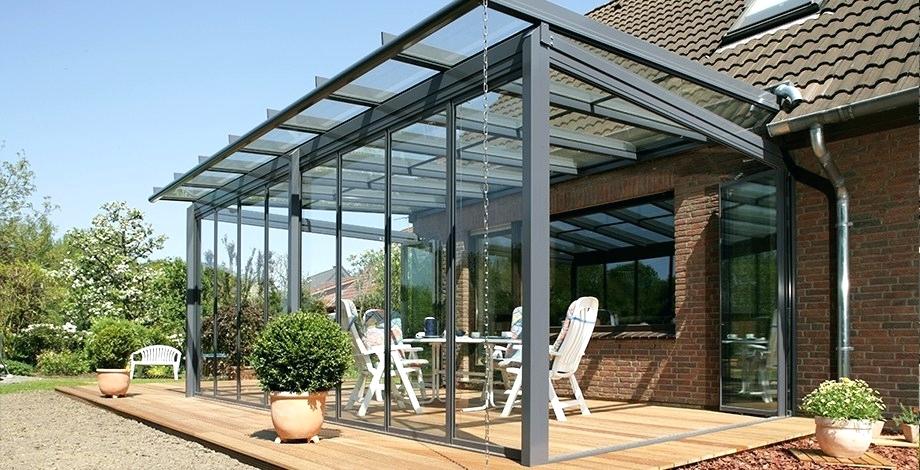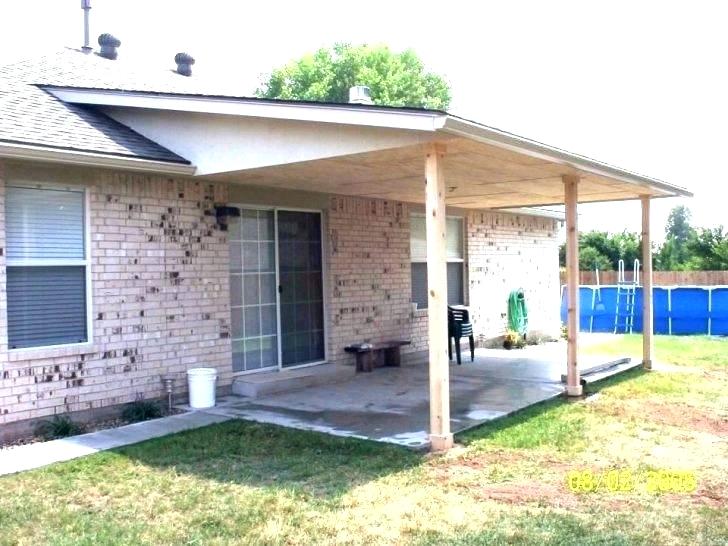This is an image I found on the internet
[![enter image description here][1]][1]
My roof in the backyard is very similar where it sloping down toward the yard. I want to make the cover like the photo.
Few questions:
From the photo, look like they put the new roof of the cover ON TOP of the existing roof? How does water get run off?
Is the gutter still there under the new roof of the cover?
How to do this correctly? I am not sure if the photo shows a correct way of doing this.
Thanks [1]: https://i.sstatic.net/GtAJk.jpg
UPDATE 1:
Option 1:
I like the glass design. But thinking of using lumber instead of metal frame. Look like this will require cutting into the existing overhang. I also saw a little pipe pointing to the left side. How does the water escaping out of there? Also it seems "flat".
Option 2:
This option seems "correct" in term of slope and water escape. But how do I frame the "white triangle" portion below the patio? Is it just siding material?


