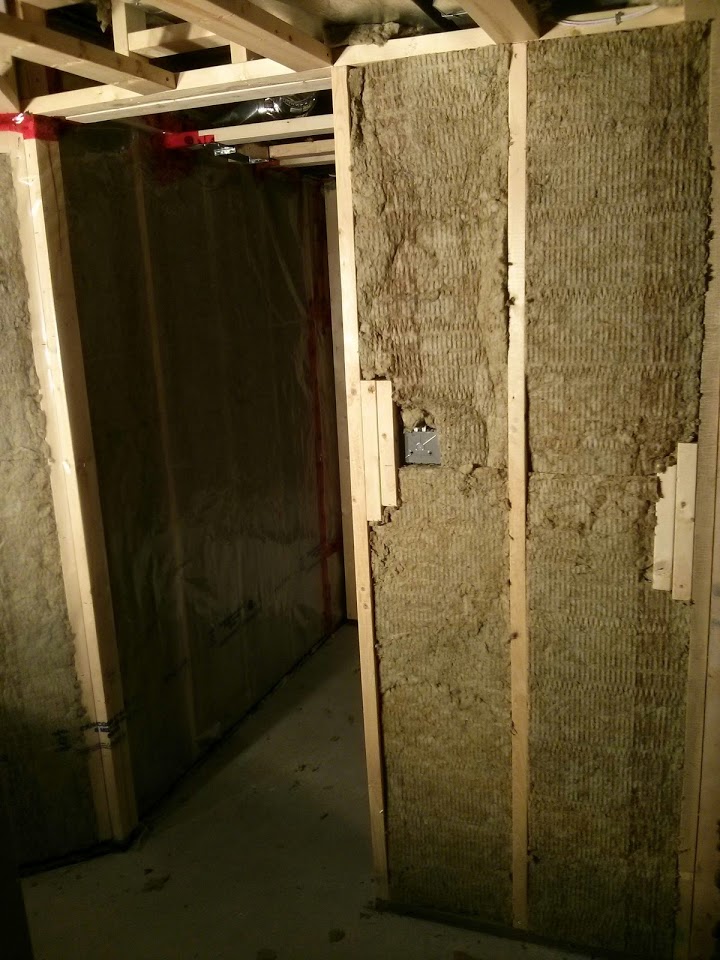I have a door frame that we had a hard time figuring out due to ceiling bulk heads. The Rough Opening was supposed to be 82x32, however, after drywall we have a Rough Opening of 81 3/4" x 31 1/2". The right door frame stud has bowed inwards causing the middle to be 31 1/2", where the top and bottom are 32". We would like a 30x80" door for this bathroom, however, I will take a 28x30 if there is no other choice.
My question is do I attempt to plane the middle of the stud down with a reciprocating saw or planer to try to fit a 30x80" door? Or do I just go with a 28x80""?
Or should I just order a custom door based on the RO dimensions
[Update] This picture was taken before the drywall was put up. Drywall is up and primed.
[update 2] used a magnet to find the screws and take em out. Then cut a wedge 32" and jammed it in the middle. I had to knock the top in a bit as it wasn't 32". Then I put in a buch of 2inch drywall screws all the way down on both sides and took out the wedge. Worked like a charm! warped the drywall slightly around the box as I didn't factor enough movement. will have to fan this out a bit or just leave it. Thanks for the tips guys!

