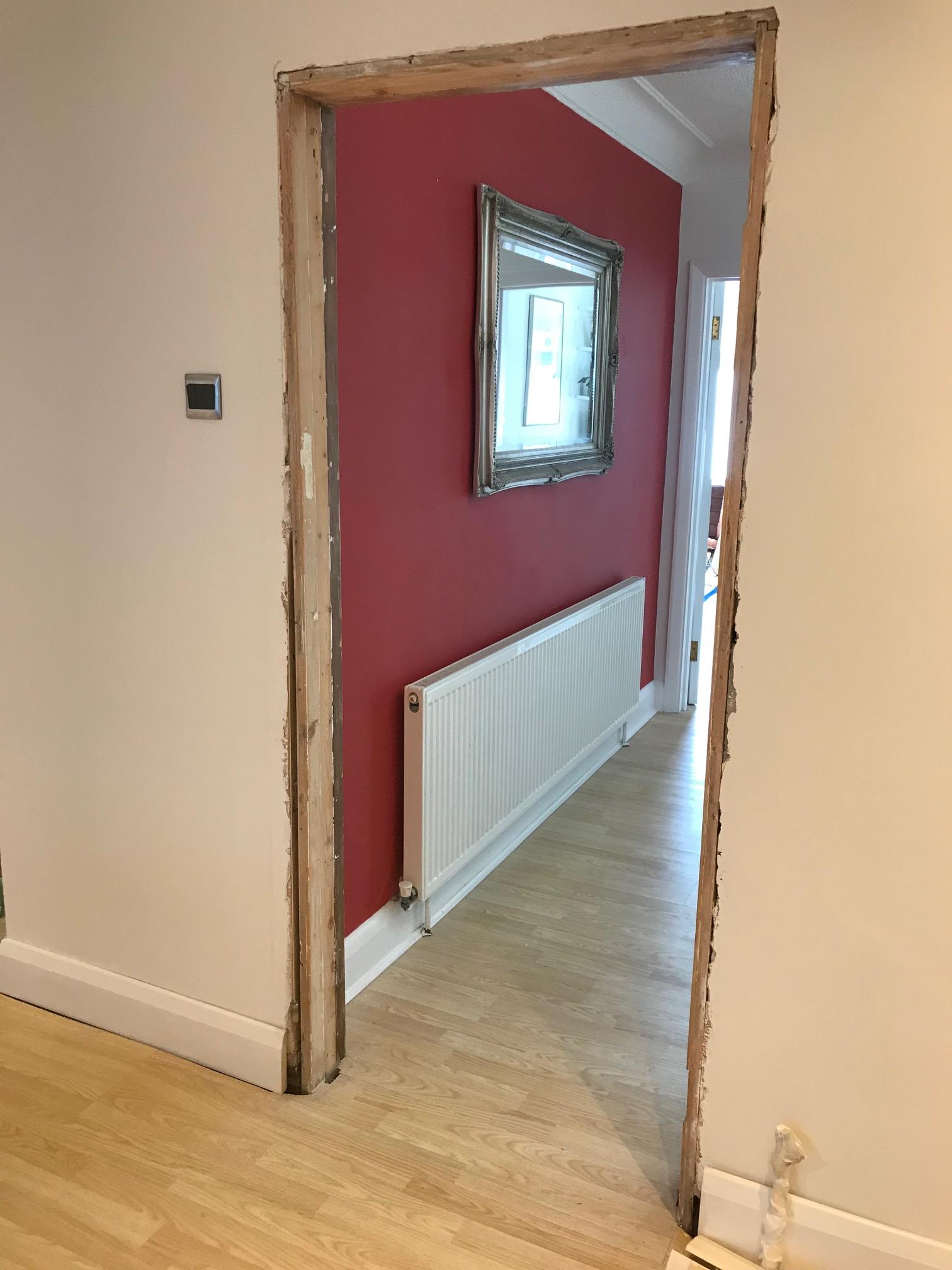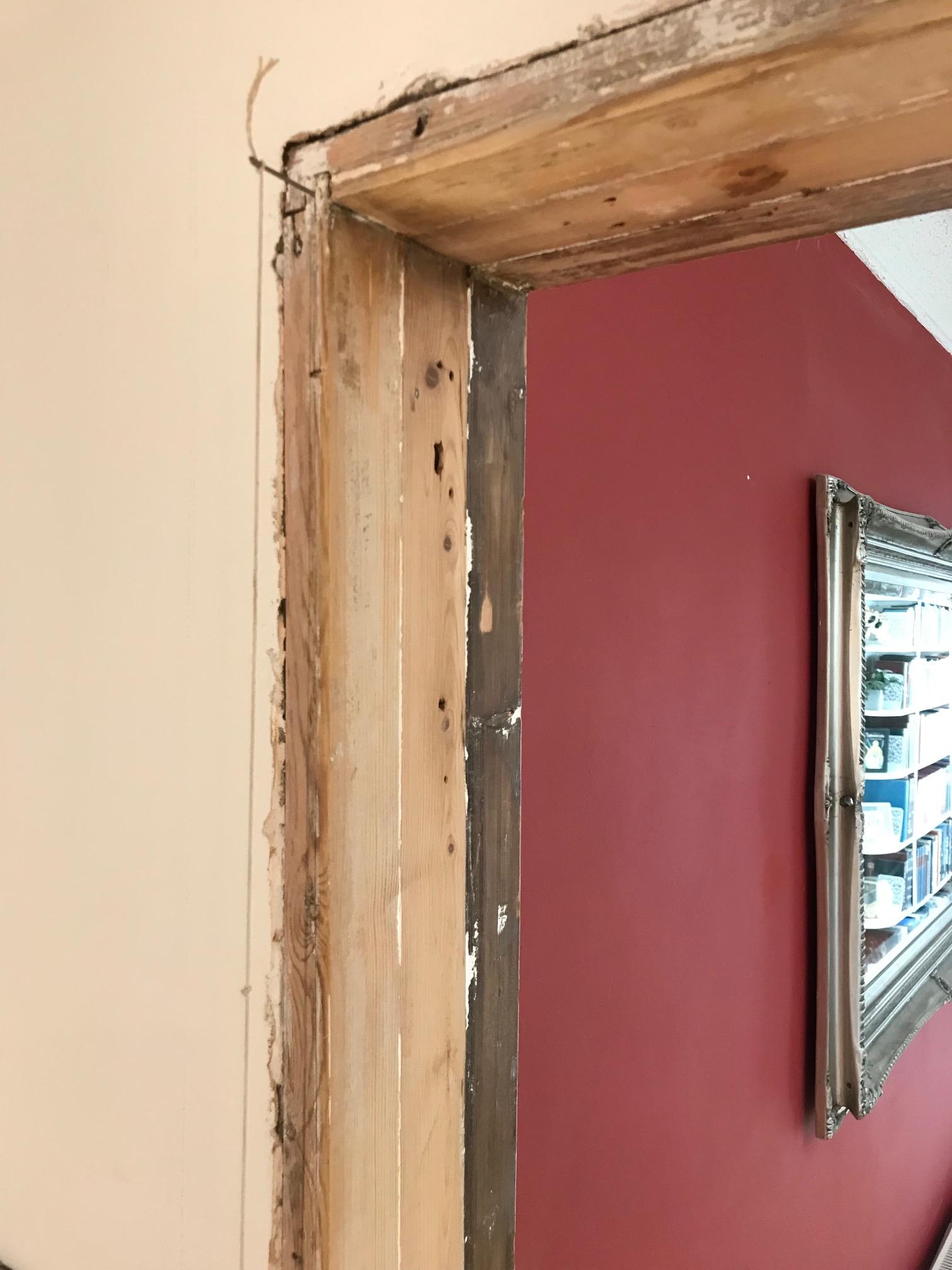What you're looking here is a 90 year old door frame. A previous owner threw the original door out, encased the old frame in laminated chipboard and put in a sliding door. I've bought a brand new replica 1930s door to put back in. The existing frame is solid, but not square. It's off by at least 15mm on the latch side. The hinge side seems better and at least the top is horizontal.


Measurements are not "standard" (~810x2010). My local builder merchants don't stock a lining set with rebates for this size, but more importantly they're not deep enough. The wall is 140mm plus some extra plaster that's jutting out, so ~145mm if the architrave is to be fitted nicely. I assume I'm looking at either a specialist supplier or cutting timber?
I'm unsure if I'm going to attempt the whole job myself, but I've had several carpenters and door fitters take a look and their suggestions and prices vary a lot, leaving me rather confused as to what to do. Possibly I'll remove the frame and hire a professional for the rest.
My question firstly is whether to replace the frame or not? One carpenter said "no". He'll just trim the door at an angle and the architrave will follow the frame. i.e. it won't be straight. Even if you don't notice that, my worry is the vertical panels in the door will make it really obvious that the door is not square.
If the frame is to be replaced, would you buy an off-the-shelf lining set, or cut your own timber? what material would you recommend? It's to be painted white. And how would you fix the frame to the ancient brick wall?
