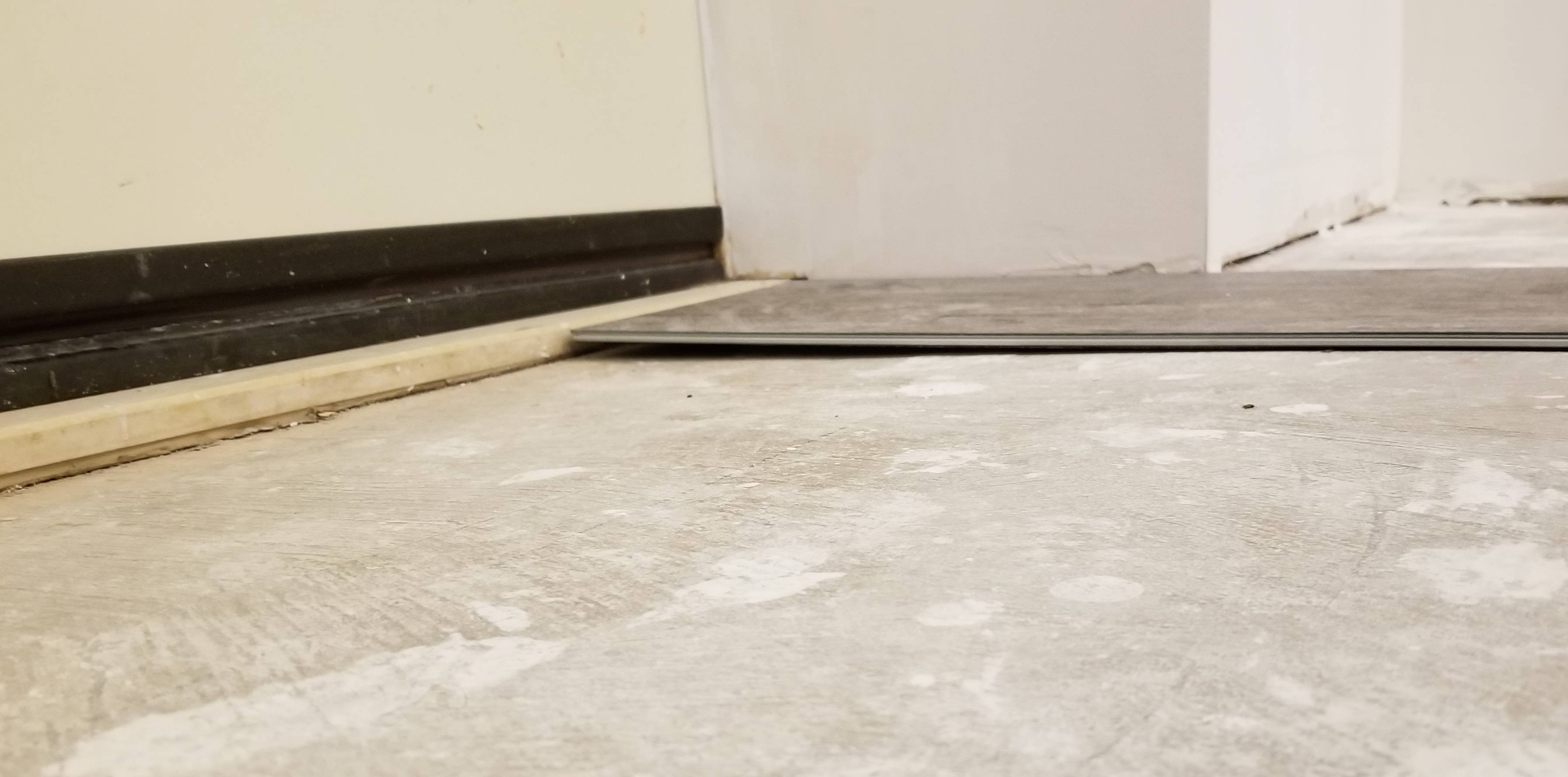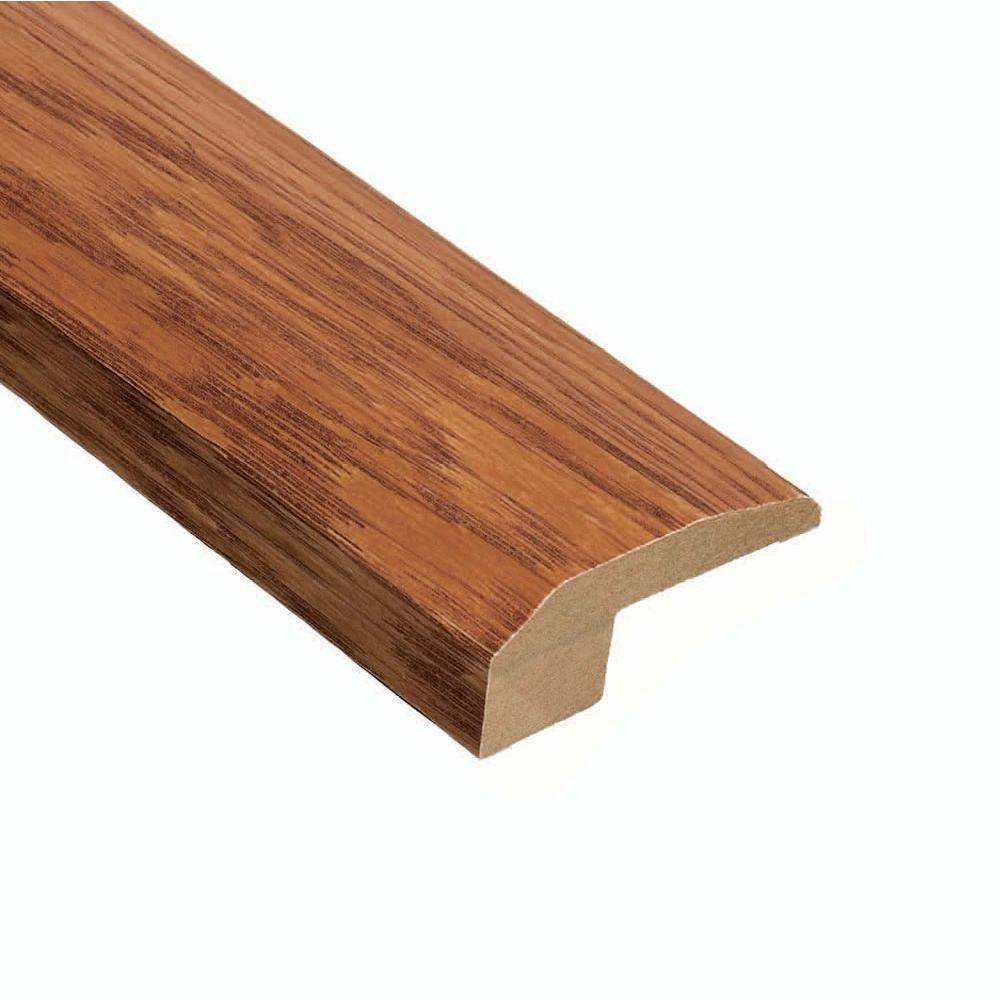We are going to install luxury vinyl plank flooring in our basement. This product clicks together and floats, much like laminate.
Two questions:
- The cement slab/subfloor is fairly level, with one exception: There is a 36"W walkout door, and the floor slopes down about 1/2" over the 6-8" before the door threshold.
Is this 1/2" descent enough to worry about when installing the floor?
If so, any suggestions?
Here's a pic of the flooring extending to the threshold showing the slope:
- In the pic you can also see a marble threshold. This abuts the actual door threshold (which you can't see in the pic). Wondering if I should remove the marble threshold and put in one more suited to laminate or vinyl, with a lip to hold the flooring down under it. Maybe something like this:
If I use this, can I just bend the vinyl flooring down the slope and secure it under the threshold's lip, or do I need to fill in the cement to make the entry area level before installing the threshold and flooring?
Thanks,
Jim

