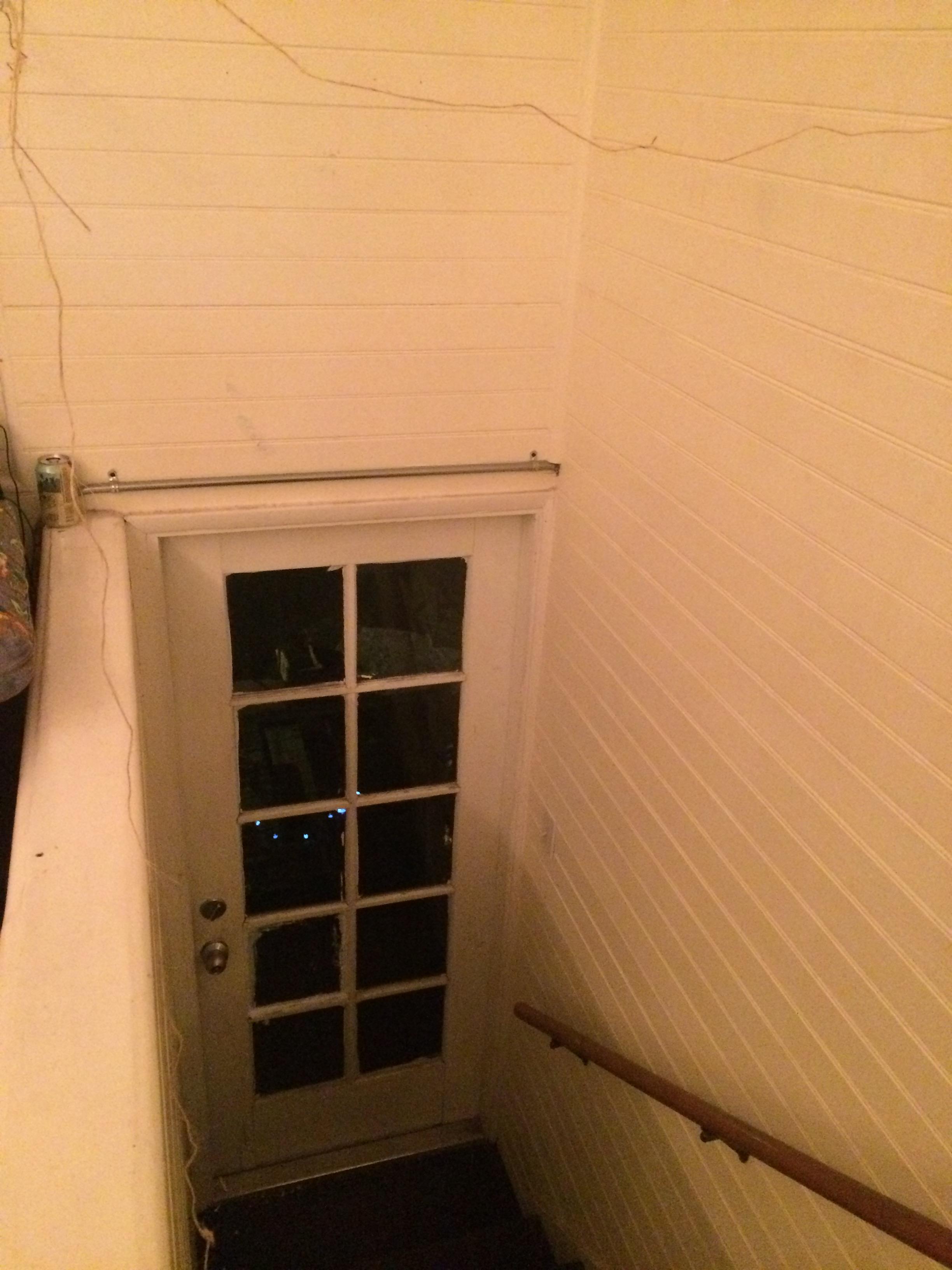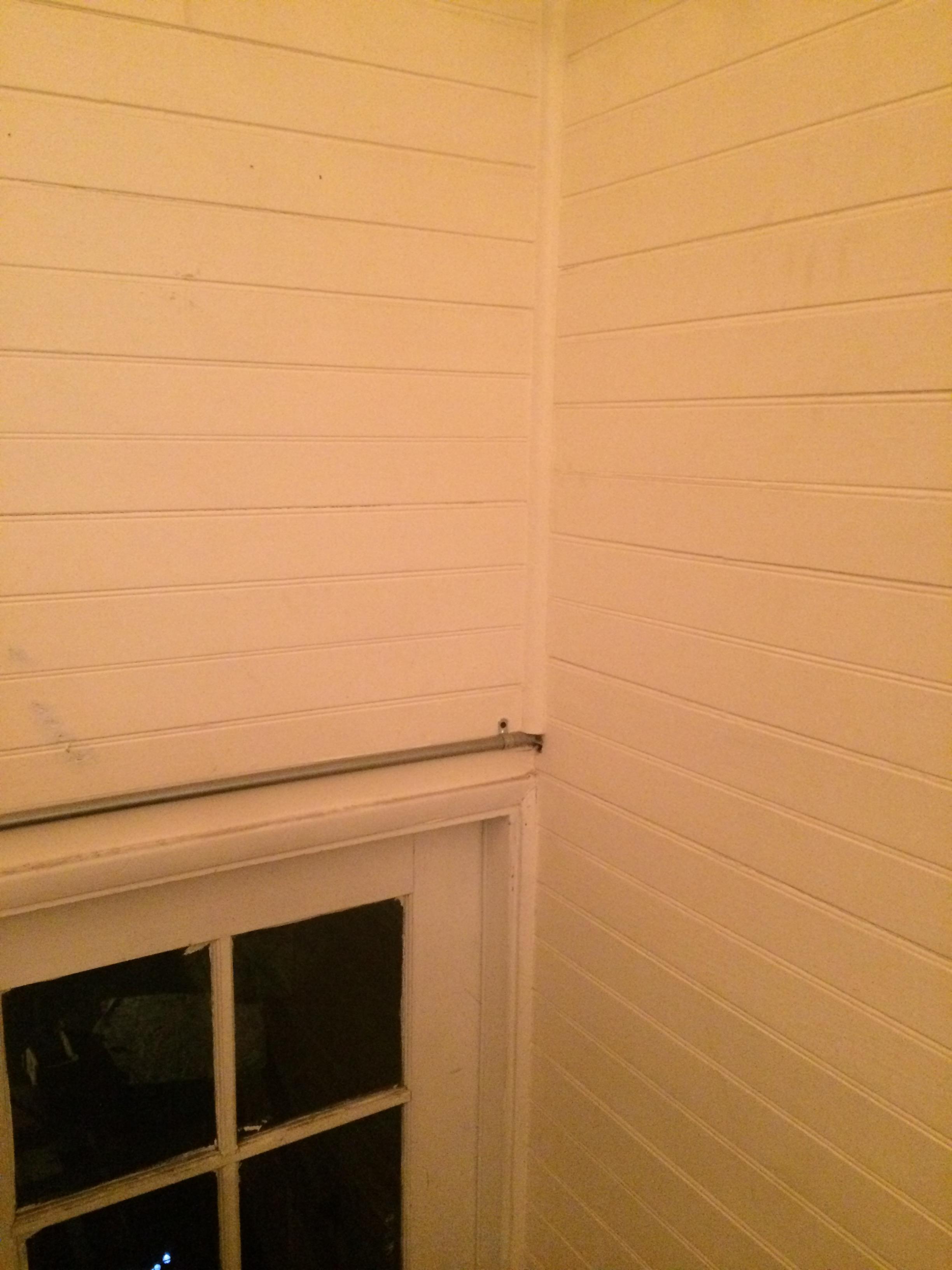I'm going to install a small loft platform above the stairs in this picture.

The most secure way would be to drill into the studs behind the paneling here, but i'm not sure about the wiring thats going into the walls here. Is it safe to drill into one or both of these walls? Do people have guesses as to where this wire is going and how to avoid it?

Also: I think i'll be able to find studs in this wall by measuring 16" intervals from a nearby door frame (i'm also planning on getting a stud finder to check, though the wood paneling may obscure this somewhat)
I could add legs to the platform that reach all the way to the steps below, but it seems like this wouldn't be as stable. The longer of the legs would be ~10' long.
Thanks for the sanity check. Thoughts?
