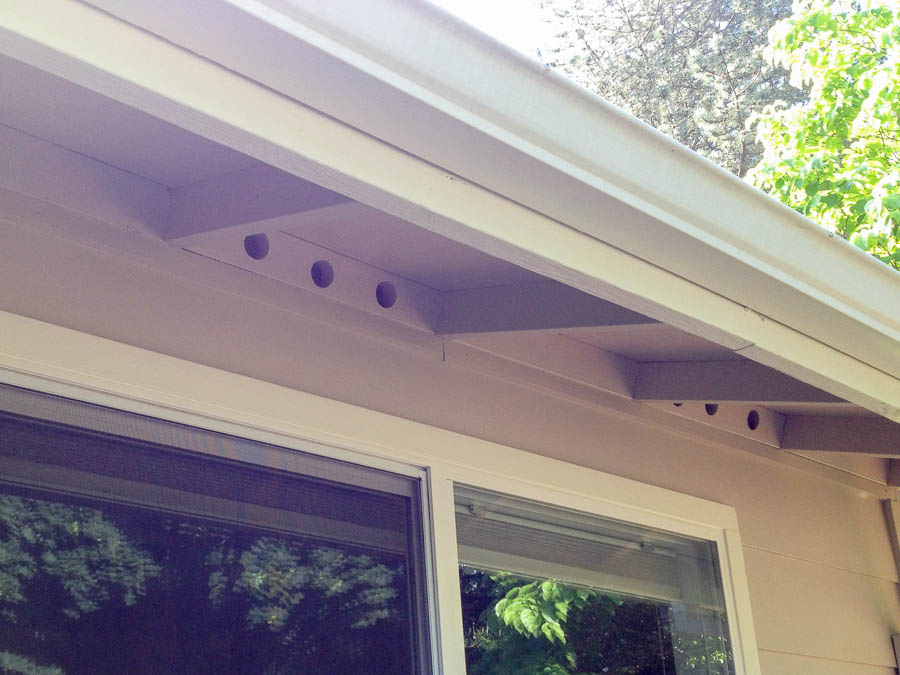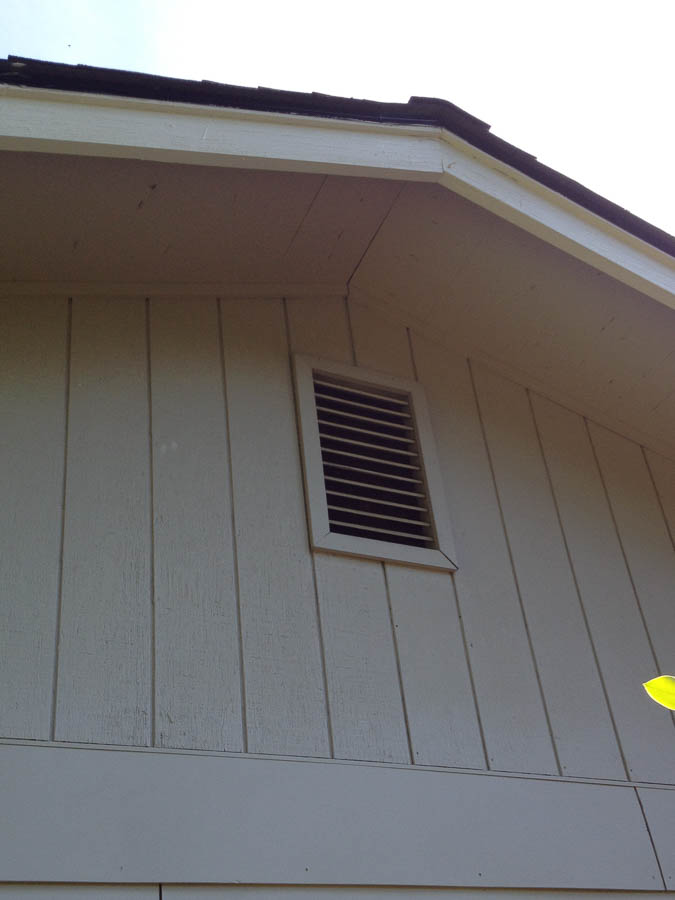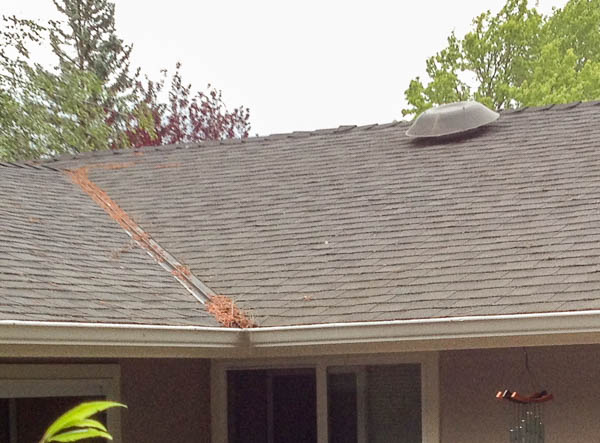Location: Portland, Oregon, USA area
House: 1972 single story, approx 1500 sf attic area.
When we bought the house the prior owners paid for attic mold remediation. I believe the mold was a result of inadequate attic ventilation.
Currently the house has soffit vents consisting of 19 sets of 3 2-inch holes and two gable vents (about 18"x24" each) as shown in the images below. There are currently 8 vents on the east slope of the roof. At some point someone added a powered attic fan venting on the west slope of the roof, but with the limited soffit vents I suspect this actually contributed to the problem instead of correcting it.
One contractor has proposed:
- Removing the perforated 2x4s completely to open up the soffits (screened, of course)
- Increasing the number of open segments at the soffit line from 19 to 20
- Blocking the gable vents
- Adding 6 more attic vents
From other questions on this site and research on the Internet, I understand I need about 10 sf free area (1:150) for proper ventilation. My concern is that the proposed changes will result in only about 7.8 sf intake free area ( (15" x 3.75" x 20) / 144).
Is the proposed plan sufficient, or should I request the number of soffit openings be increased to 26 (10.15 sf)?
Soffit vents:
Gable vent:
Roof vents:
Attic fan:




