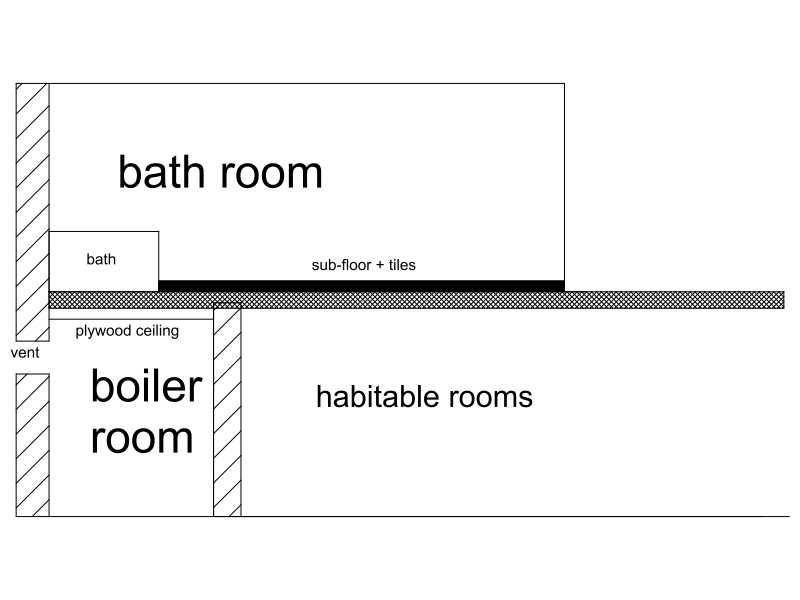Part of my bathroom is directly above the boiler room. The boiler room is only accessible via an external door and is well ventilated with wall and door vents, so I consider it more like an outhouse than part of the house interior. When the boiler is turned on, the boiler room gets quite warm. But the rest of the time, it's not much warmer than the outdoor temperature. I suspect that this is contributing to the bathroom getting quite cold (in fact I can feel a cold draft coming from under the bath), so I would like to add some insulation in the bathroom floor/boiler room ceiling.
Here's a cross-section of the part of the house in question.
Points to note:
- Most of the bathroom floor is tiled. Lifting the tiles to gain access to the floor space is not an option.
- The floor under the bath (behind the side panel) is not tiled, and is only partly boarded, so pushing insulation between the joists under the tiles from there could be an option but still somewhat awkward.
- The boiler room has a plywood ceiling, nailed onto the joists. I would rather not take it down if I don't have to..
- Pipes from the boiler (not shown in the diagram) go up through holes in the ceiling, make a right angle turn and go off under the tiles. The holes the pipes go through are much bigger than they need to be, which is probably how the cold air is getting in. These gaps around the pipes will need to be filled.
It occurs to me that the easiest way to approach this is from the boiler room side.
Can I just attach some insulated plasterboard to the ceiling of the boiler room?
If so, do I need to add a vapour barrier, and where? I understand that when adding insulation to the inside of a room, the vapour barrier goes on the warm side of the insulation. Here, I am effectively adding insulation the exterior of a room, and I'm not sure whether a vapour barrier is needed.
Any other pitfalls I should be aware of?
This is in the UK, typical brick-build house construction, in case that makes any difference.

