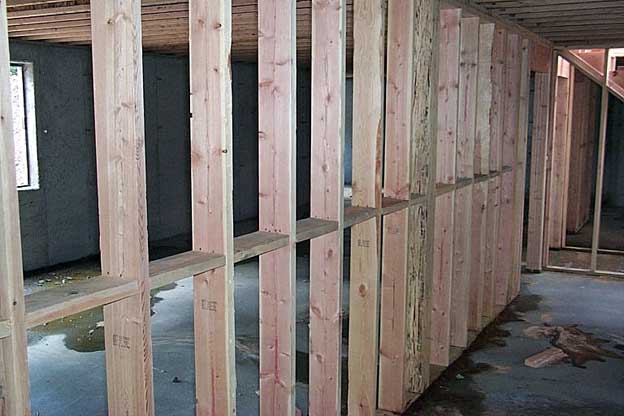I doubt the blocking is fireblocking. Fireblocking is required at 10’ intervals. (See ICC R302.11)
It could be: 1) shearwall blocking or 2) vertical load blocking.
1) Because the block is placed EXACTLY in a straight line, they could have laid it out for plywood to lap half-way onto the blocking. However, I doubt that too, because they don’t have the proper floor anchors in the slab to transfer that much load.
2) When applying large vertical loads, the member (post or stud) tends to buckle...especially in the “skinny” direction. One way of keeping the member from bending is to install blocking...thus reducing the apparent length of the member (post or stud).
Another method of keeping the studs from buckling is to install a wall finish. This works for low to medium loads, but not for high or extreme loads.
Perhaps no wall finish is currently scheduled so blocking is required.

