We have a 13 year old 1 1/2 story house (colonial with vaulted ceiling and dormers on front, 4 BR, 2 BA upstairs on the back side.
The foyer is 2 story, with stairs going up to the second level. At the top of the stairs, a new crack from one side to the other (same direction as stairs) appeared last year. We have lived in the house for about 7 years. We called contractor, and they said it was a taping issue- two of the ceiling drywall pieces apparently meet there at the top of the stairs. they nailed up on either side of the crack, remuddied, sanded, and painted the whole ceiling. This meant we had to paint the foyer, and the upstairs hallway since it was contiguous, and the new paint t would not match due to the age of the existing ceiling paint. This was repaired in early Spring. Cosmetic, fixed, warrantied, done. Note: No one went into the attic. This is important point for later on, maybe?
Five months later, as Fall was upon us, and suddenly there was that @(#*# crack coming back. I looked down the hallway and noticed that there was some cracking also along the junction of where the wall meets the ceiling. Rush to google, and I see results of truss uplift, insufficient main beam support....I call the contractor and ask them to come assess and fix.
They return, and go up into the attic. They took some photos and the project manager appeared alarmed. He felt that the size (width?) of the main support beam was not to code, and some of the trusses in that area looked irregular. He was unsure though, because it was not his area of expertise. He said they could not fix this and told me to go to a structural engineer.
For the past few months, the crack has remained the same. When you look at it from downstairs, the 'outline' of where the beam in question is located is visible. The structural engineers are booked but can come out in about 3 weeks.
Of course, I go immediately for the home inspection at purchase documents because surely if there were insufficient beams or truss problems the inspector would have noted it. The report states he went into the attic and viewed the roofing and support, and it was satisfactory. Then I thought about the initial inspections. Surely the city would not approve a roofing support that was not up to code! Since it is 13 years old, I have to go downtown to pursue that. And, as part of a planned neighborhood, it is known that some shortcuts were taken (who would glue plumbing fixtures to pipes? These guys!) But I digress.... I was in a bit of a panic since we had several major repairs at the same time. rather than letting myself snowball out of control until the engineers get here, I thought I would try this forum for help and advice. I am handy, but not an expert or even close.
My question is this - how can I gauge how serious this is in terms of likely repairs? I have no way to determine if this is a big deal (and expense) or more cosmetic (can wait), and waiting 3 weeks for the engineers is tough as I try to plan finances, in light of some other repairs I need to make (so, the hot water heater died..... Who knew direct vent would be 3x the cost of a 'regular' water heater!!).
Photos of the attic from the contractor included here, and also photos of what the ceiling sheetrock currently looks like.
Attic & crack pics
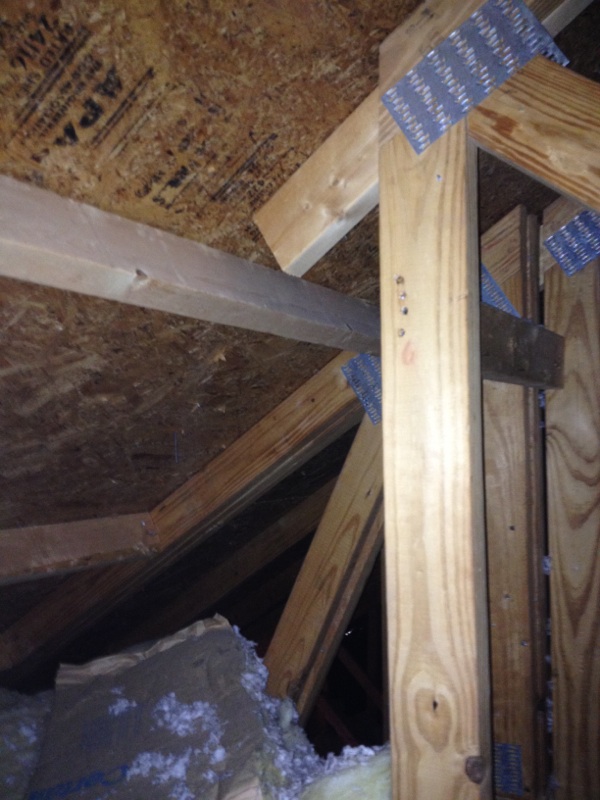
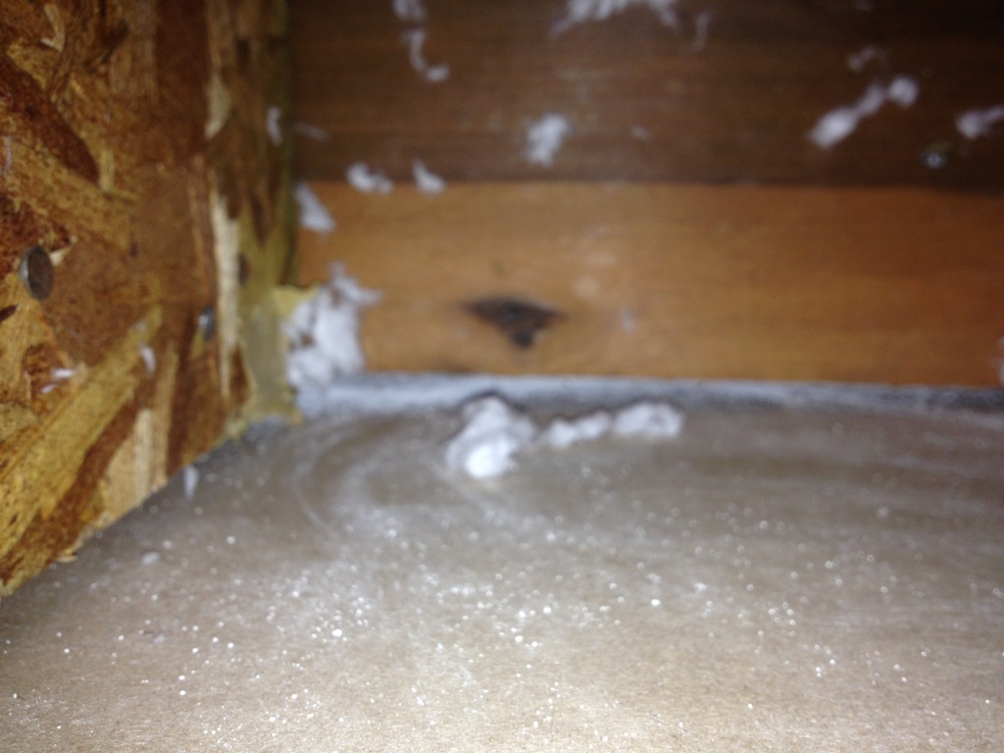
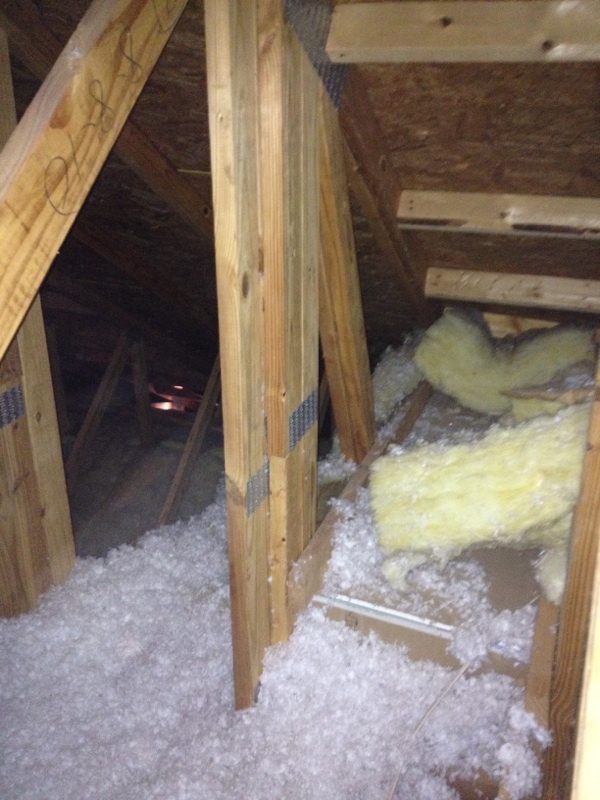
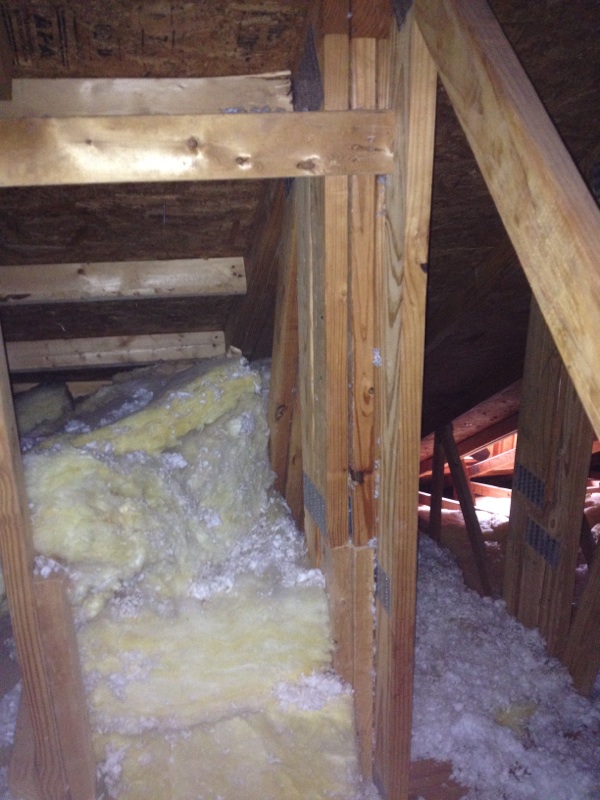


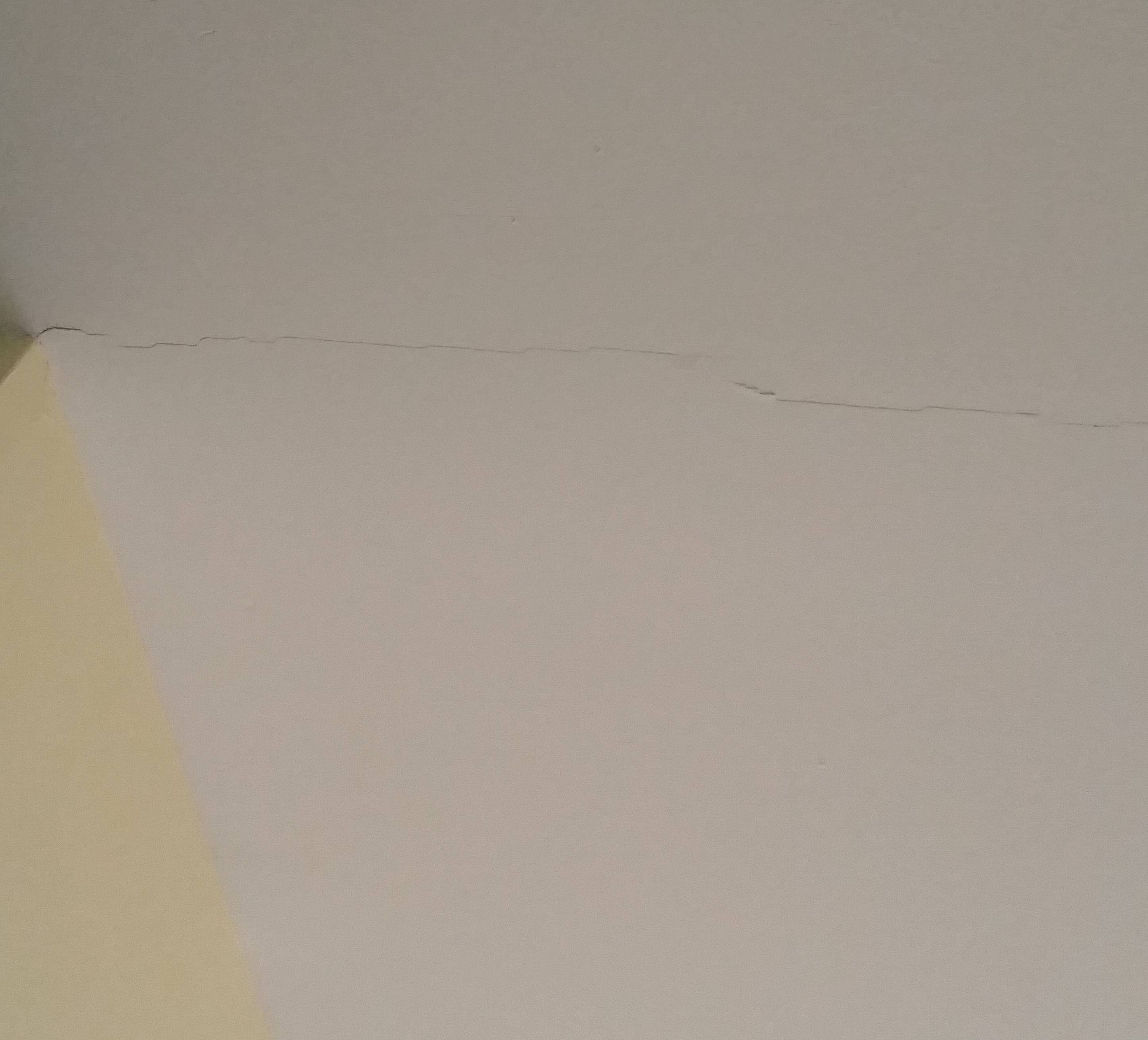
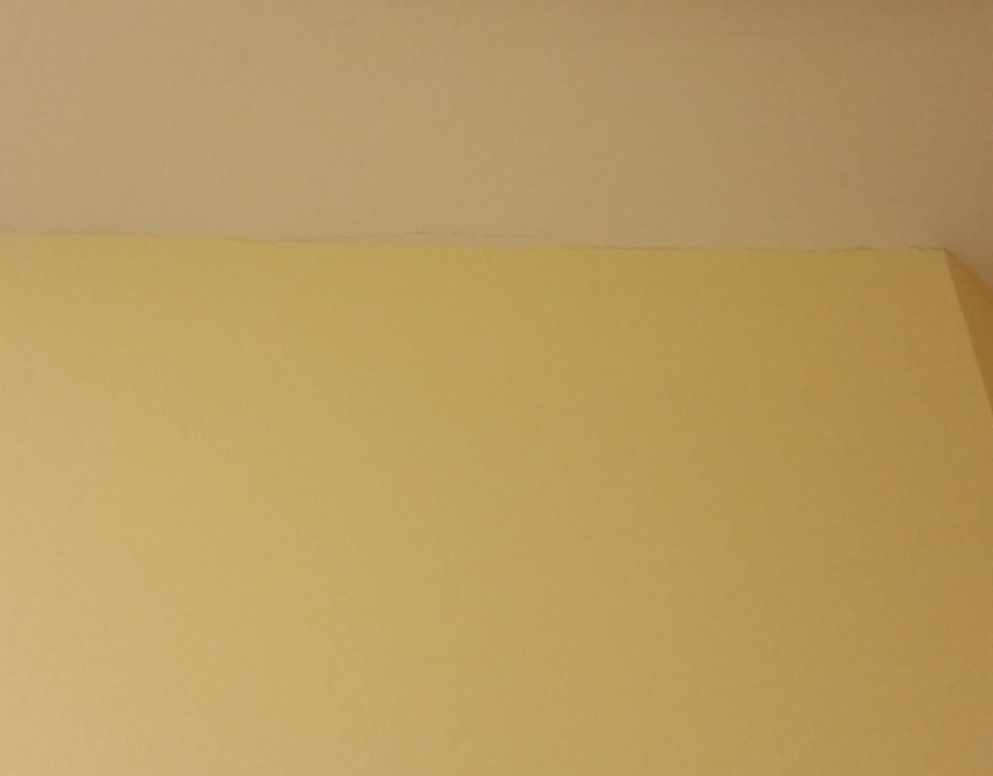
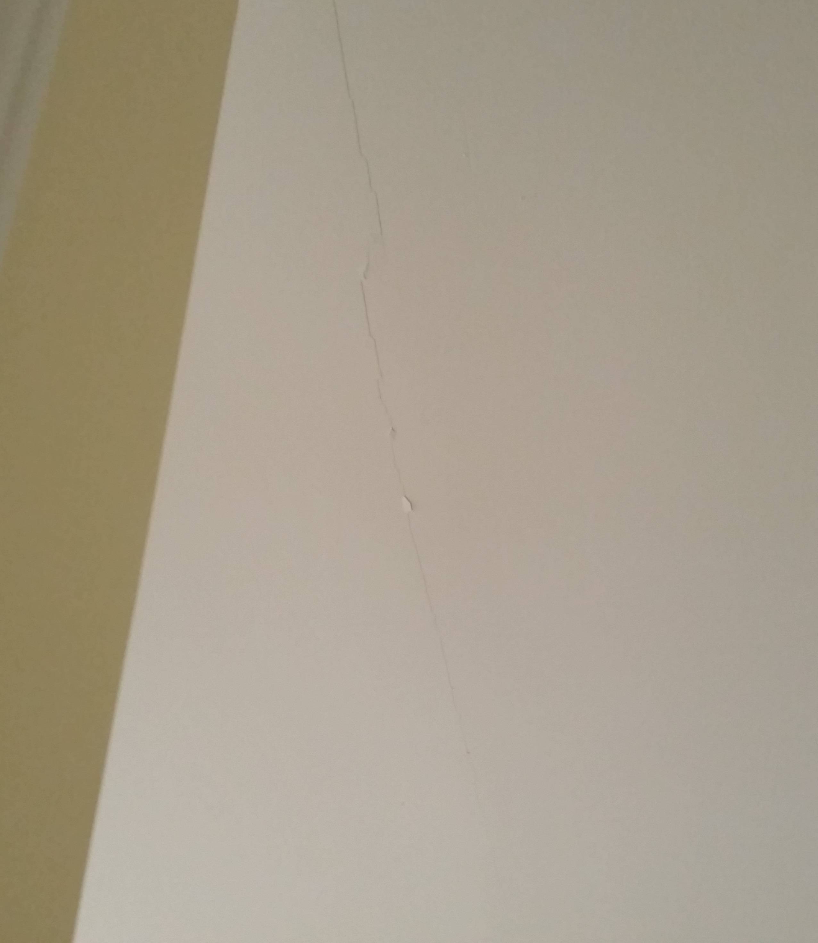 Thank you in advance for your advice.
Thank you in advance for your advice.
Update: After considering the suggestion of a foundation problem, I looked under the house and had no idea what type of soil upon which the foundation was residing. I found a great site, http://websoilsurvey.nrcs.usda.gov/app/HomePage.htm , which allowed me to zoom in on my house and get the exact soil composition and characteristics of the soil. Yes, I really did this; I am a researcher, so data collecting is my thing. I have "cecil sandy loam", parent composition "Saprolite derived from granite and gneiss and/or schist". Well OK, TMI on the dirt under my house. Hopefully the builder didn't add anything to compromise the stability of this stuff. Key things to check were suggested- drainage and moisture levels. Adding to the list with the engineer!
