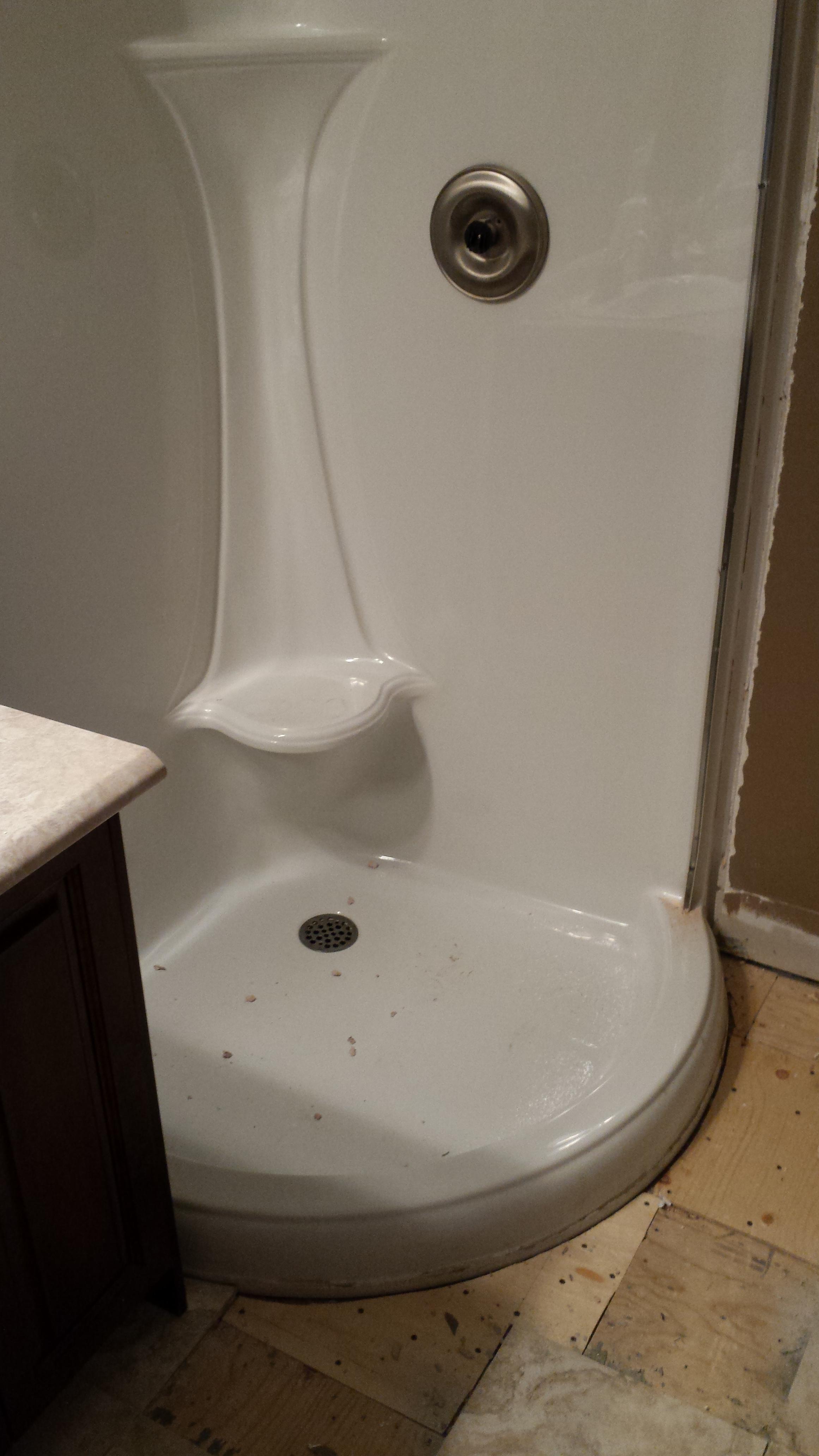I need to level the base of a shower and the plan is to pour self leveling underlayment.
The initial plan to shim the shower explains why I removed some tiles. I've moved on to plan B, which is the self leveling underlayment.
Essentially, should I tile before pouring the underlayment in hollow where the base is, or it doesn't matter? My guess is I should probably tile first as it would help to contain the underlayment (slopes away from wall opposite faucet, edge of cabinet shows it being off by 1/4"). However, this isn't my field of expertise.
Side note, plan A was to simply shim it, but then the base edge wasn't level and sloped inwards. I figured this wasn't optimal for when I would have to put the doors back on.

