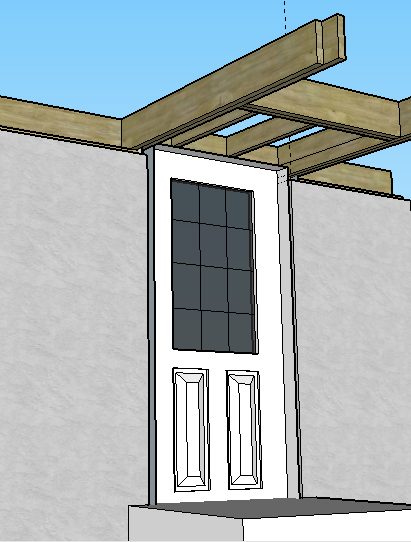To meet code we need a minimum 6'6" clearance through all doors. The ceiling height in most of the basement is 6'8", but the clearance through the exterior door is much less than that. On the inside of the door is a concrete step - we could remove that, giving enough ceiling height up to the door threshold, but then the door opening would still not be high enough, and also the step up would be over 8". One option we've been considering is to somehow raise the ceiling just around the door, then raise the door lintel. We'd need to raise it 4 - 5 inches. The ceiling is popcorn with a 2 x 10 joist above. We don't want to lower the ground outside the door to create a well, as it's the only path from the front to the back of the house and it's narrow, so having a big well in it would be a real pain.
Any clever ideas? Anyone done this kind of 'raising the ceiling' framing or know of a link to pictures of someone doing it?

