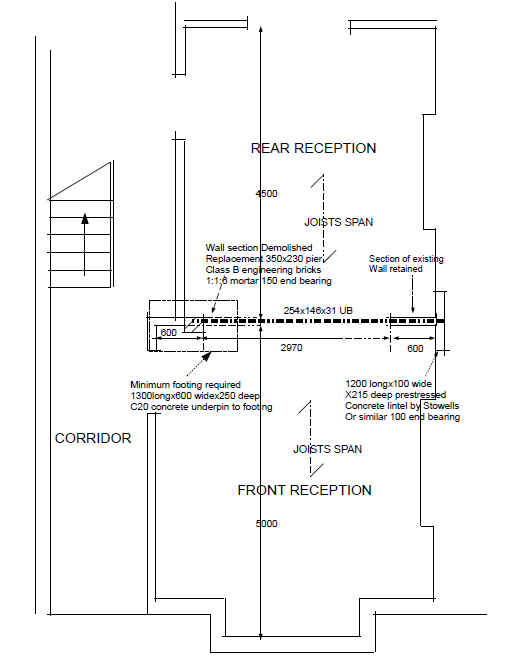It's hard to say without knowing exactly what is there at present.
While it is not unknown for structural engineers to over-specify something, they will be sure that they don't under-specify. It is certainly possible that a different engineer could propose a different solution.
I'm assuming from the details that you are in the UK. You will need Building Regulations approval for structural work like this, and they will ask to see structural calculations, so there's not likely to be much scope for cutting an engineer out completely.
I'm guessing that the engineer has concerns about the capability of the existing wall in terms of load bearing or stability in terms of the requirements for supporting the amended structure.
As the wall you are modifying is an internal wall, it is entirely possible that it will have minimal (or even no) foundation under it (this is not unusual for older properties), which could cause the existing wall to drop when the "new" loading of the beam is applied to the modified wall - hence the need for the new foundation.
It is possible that the existing wall construction is inadequate for the loading that will be imposed once the beam is in place. Also, bear in mind that the accepted "standards" for construction vary with time; what may have been accepted as the norm when the house was built (which vastly pre-dates the Building Regulations) might not be acceptable now.
The lintel on the right hand end is certainly needed; the usual minimum accepted bearing for a beam is 150mm. It's likely that the wall you are bearing onto is only 100mm thick. The lintel will spread the (almost) point load of the beam's bearing by an acceptable amount, so that the compressive strength of the existing wall is not exceeded. Actually, I'm a little surprised to see that a concrete pad stone hasn't been specified for the left hand end of the beam, especially as it appears that the beam will not bear centrally on the new pier.
In summary - while there is a chance that there may (or may not) be a little over-specification (you haven't supplied sufficient information for a qualified reply and I'm not qualified to assess your engineer's calculations anyway). I'd hazard a guess, based on my experience, that it certainly is not excessive.

