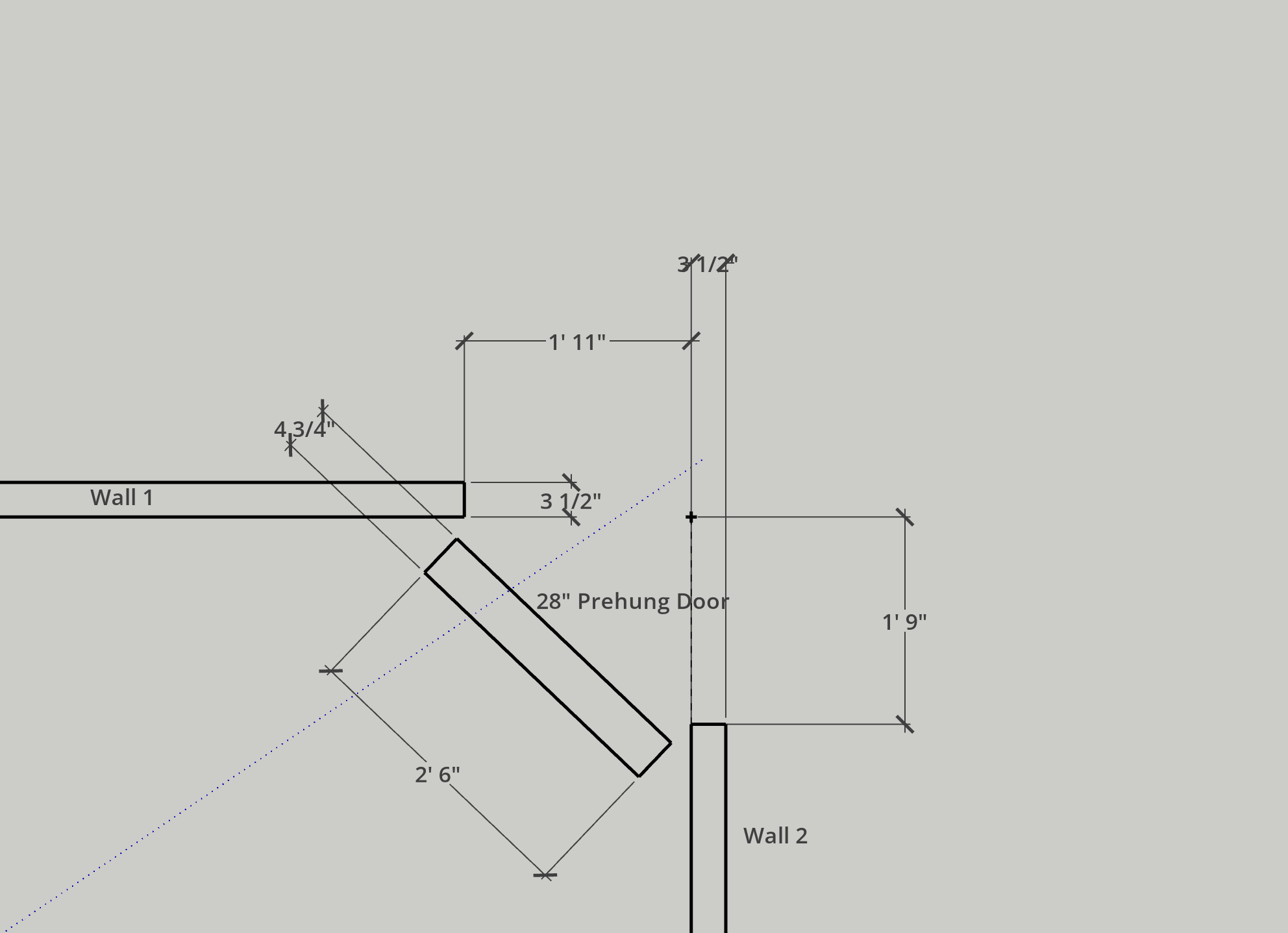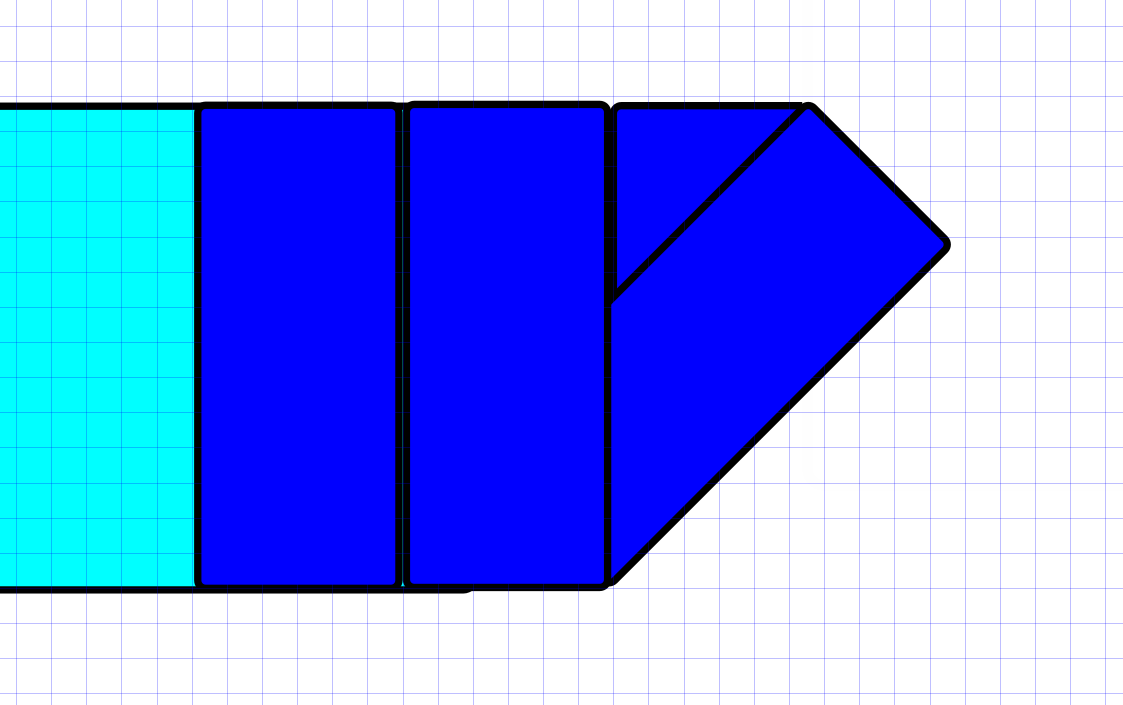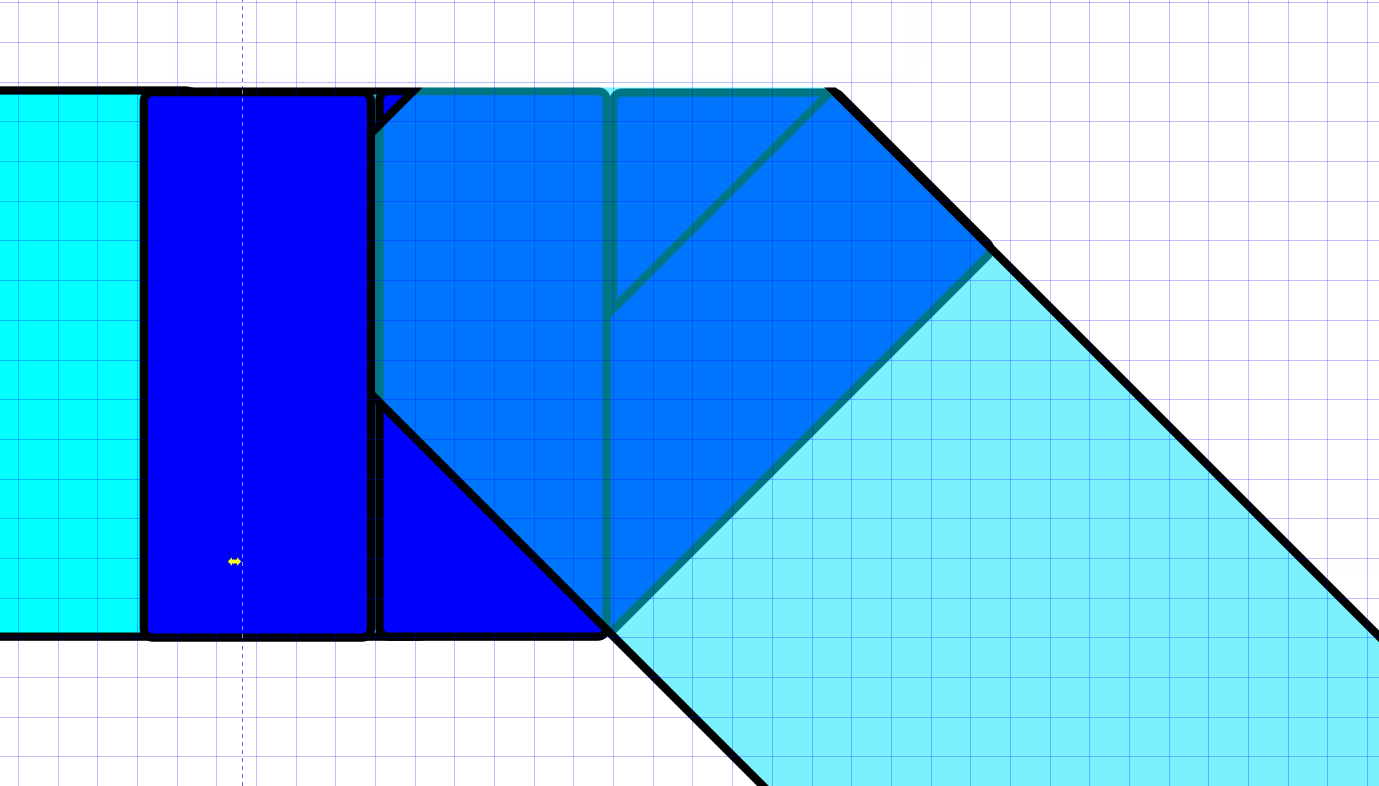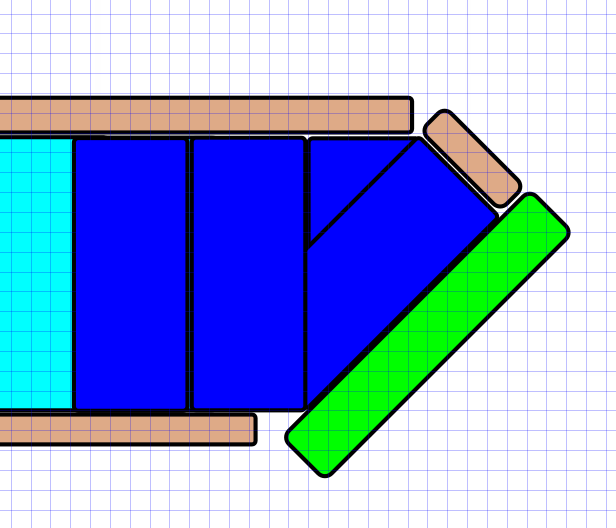This is in my bathroom and the 28" prehung door is for the toilet closet. Wall 1 is the shower wall. So instead of drywall, it ends with the metal trim. Wall 2 is the vanity wall, which I can make it longer if needed.
Questions: How do I frame the prehung door in between the two walls?
I was looking at this page https://www.diychatroom.com/threads/framing-an-angled-wall.5745/
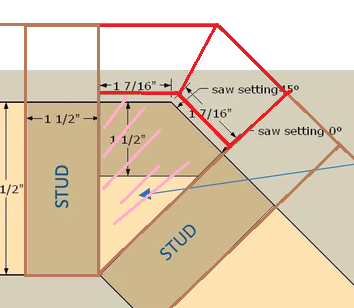
I don't believe I have space to add 1.5" stud on both left and right side of the prehung lamb.
Few options I am thinking: Option 1: Use thinner stud such as 1" instead of standard 2x4 (1.5") Option 2: Push the door inward a bit (somewhat like the diagram I had above), then frame the U shape inside?! Not sure.

