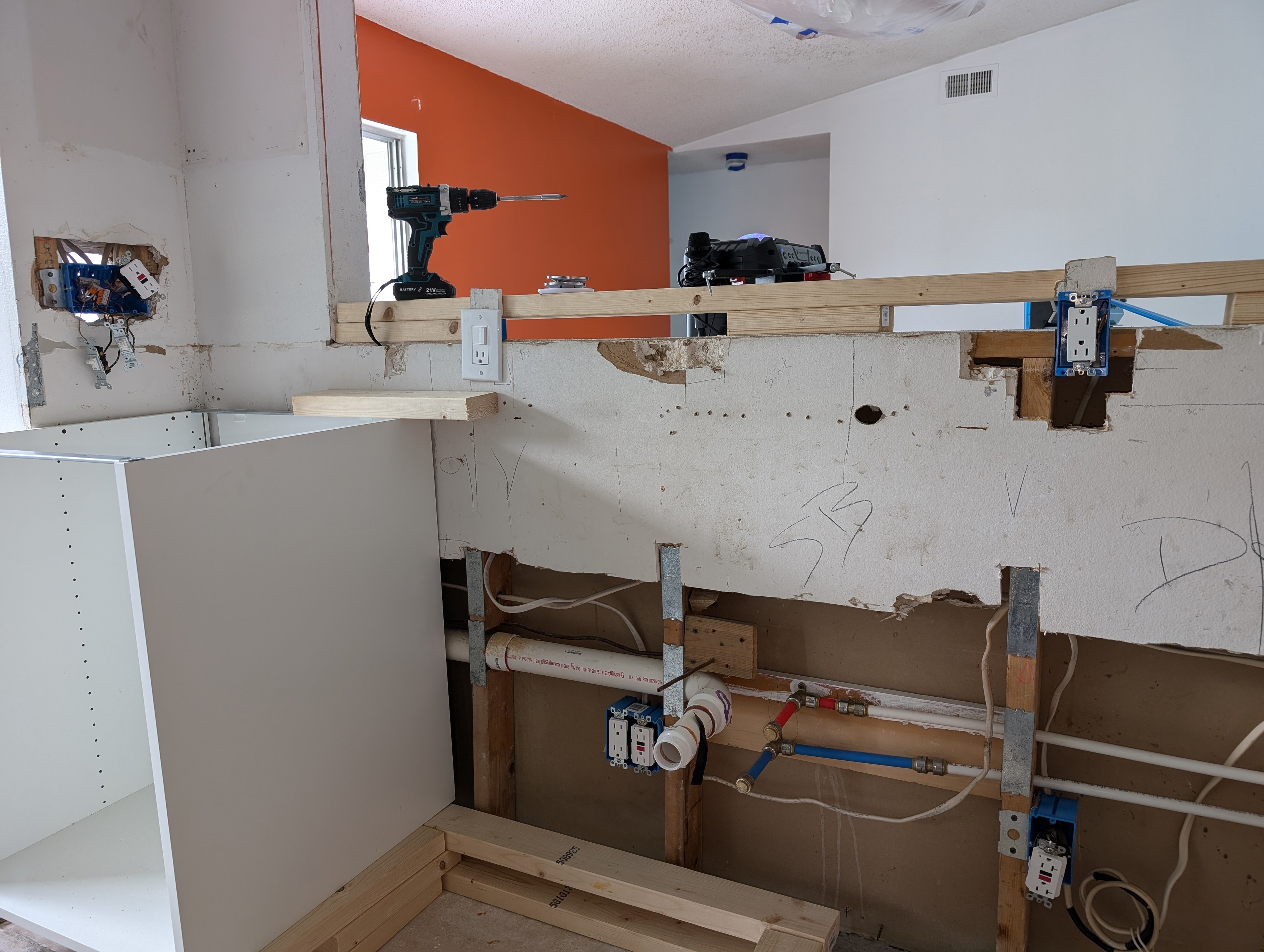I'd like to add some receptacles and a disposal switch to a half-wall dividing the kitchen and living rooms.
The original height of the wall is about 39-3/4", the countertop height will be around 36".
I didn't feel like there was enough space to place vertically orientated receptacles, so I tried to raise the wall about 3" to about 43" and installed receptacles centered around halfway between the countertop and the top of the wall--that is, about 38" from the floor and 2" from the countertop.
I'm still not sure if there is enough space.
Are there any recommendations or best practices on the height of receptacles on a half wall countertop?
I've found general recommendations that countertop receptacles are generally placed about 42" high, but also that such half walls tend to range between 36-42" in height. Are there any codes or best practices specific to half-wall receptacles? Are the receptacles too low and should I consider raising the wall further?

