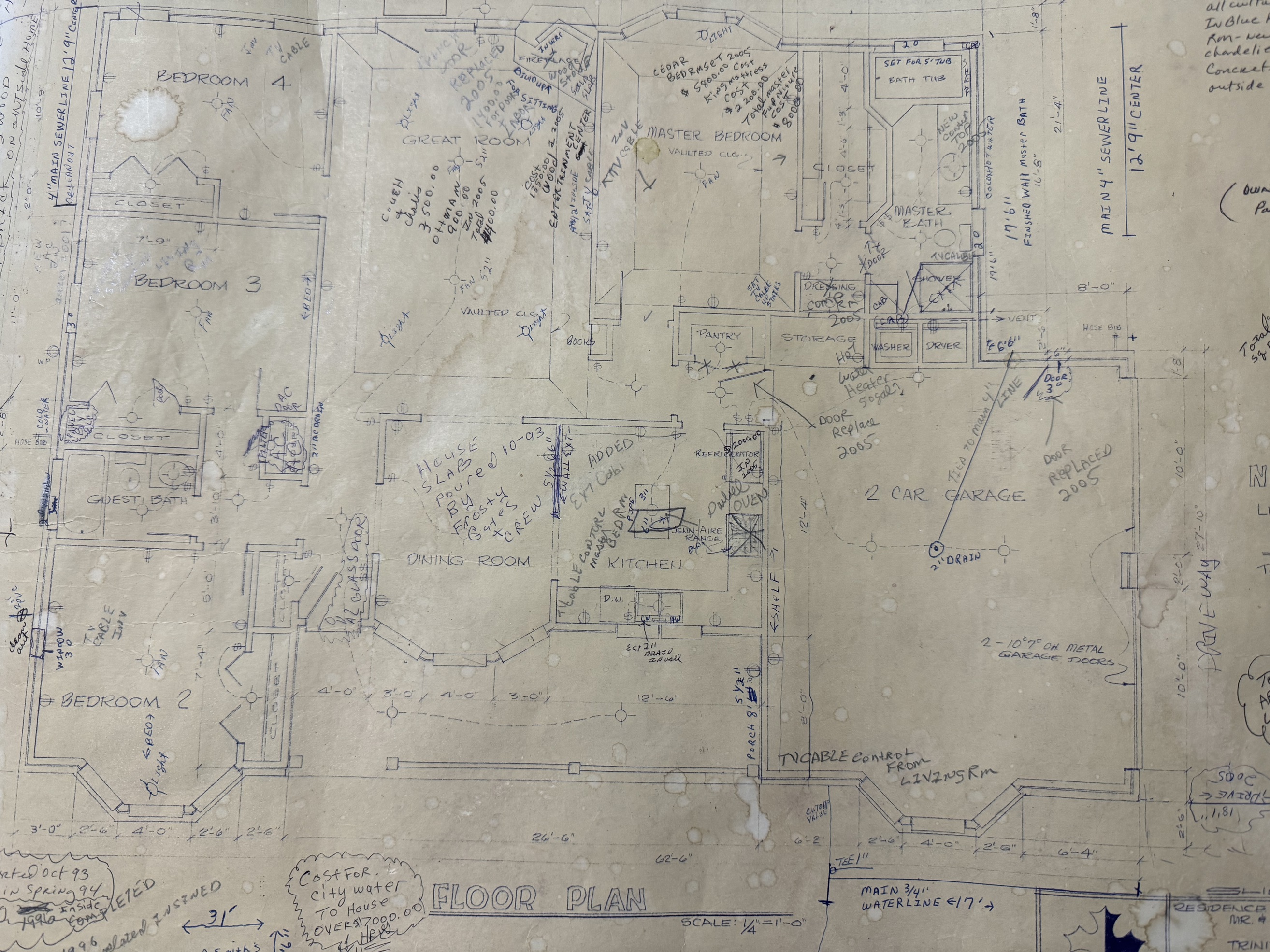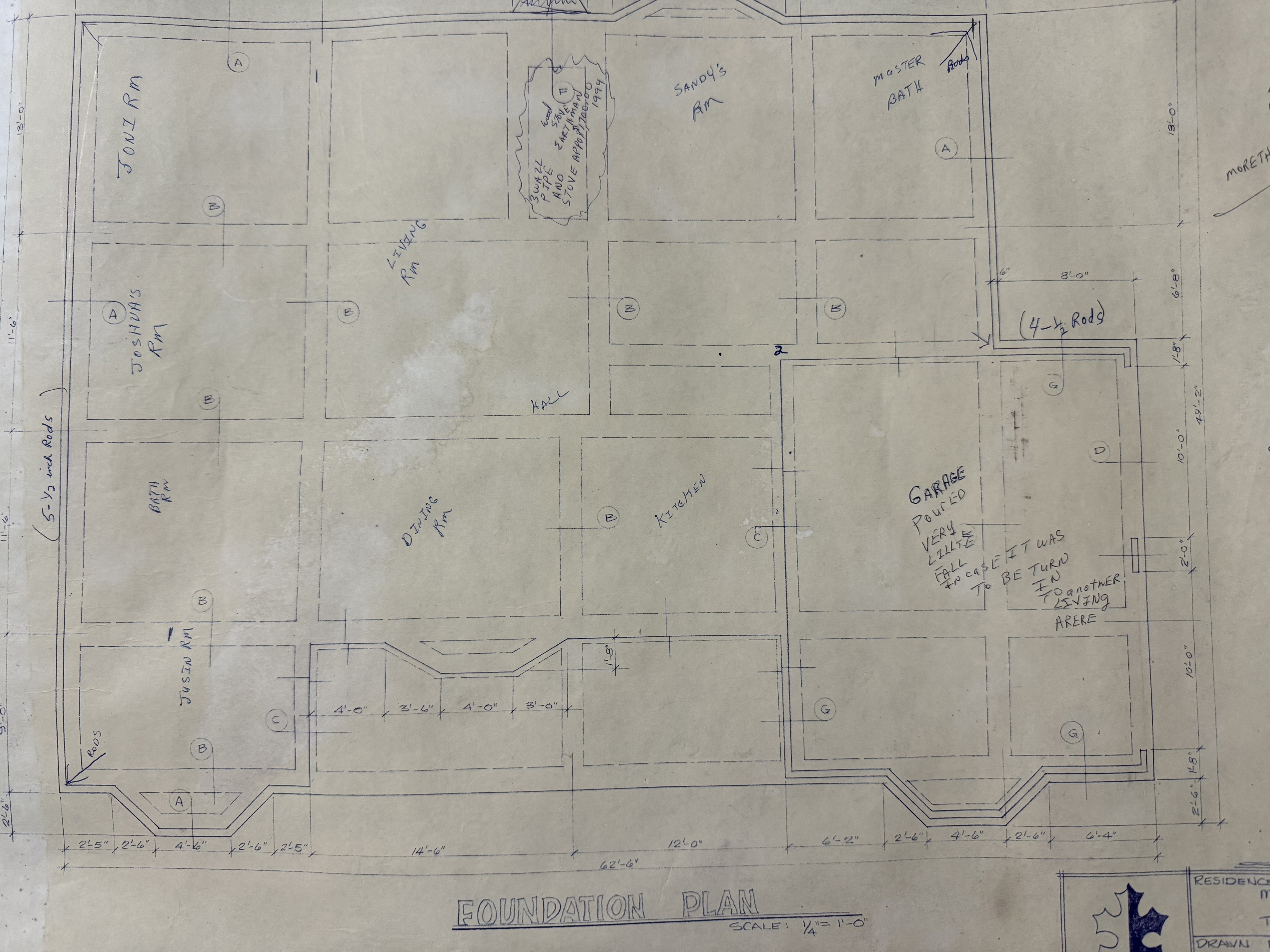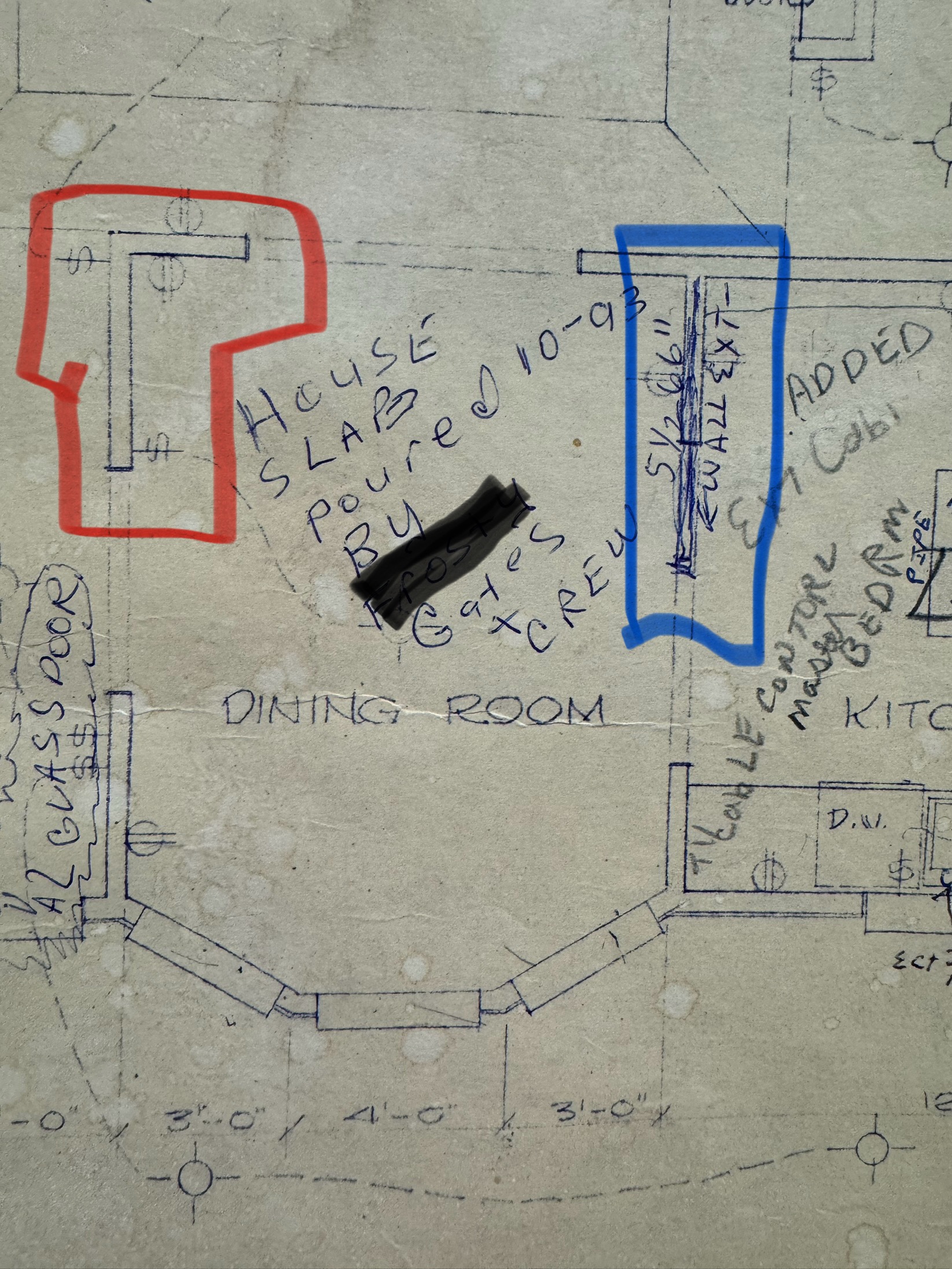
 We would like a more open floor plan and are willing to put beams or headers in if necessary. I see the S on two of the walls in question and am wondering if a beam can go in there. This is in the top left corner of the photo with shorter walls circled in red. The other wall in question is on the right side of the dining room between that and the kitchen circles in blue. I do know that there is an interior to be running in the open space of the doorway between the kitchen and dining room.
We would like a more open floor plan and are willing to put beams or headers in if necessary. I see the S on two of the walls in question and am wondering if a beam can go in there. This is in the top left corner of the photo with shorter walls circled in red. The other wall in question is on the right side of the dining room between that and the kitchen circles in blue. I do know that there is an interior to be running in the open space of the doorway between the kitchen and dining room. 
-
1That's a floor plan. No real way to tell. It could be, but there should be a framing plan in there as well, further back in th plans The "SS" or "S"are switch locations for the lights. If that is a bearing wall, the switches, obviously would need to be relocated or eliminated.– JackCommented Aug 22 at 5:15
-
Off hand, it seems to be in a position to be a possible load bearing wall. A room and a half picture does not give much to go with.– crip659Commented Aug 22 at 11:02
-
You need to give us a pic with more context.– HuesmannCommented Aug 22 at 14:00
Add a comment
|
