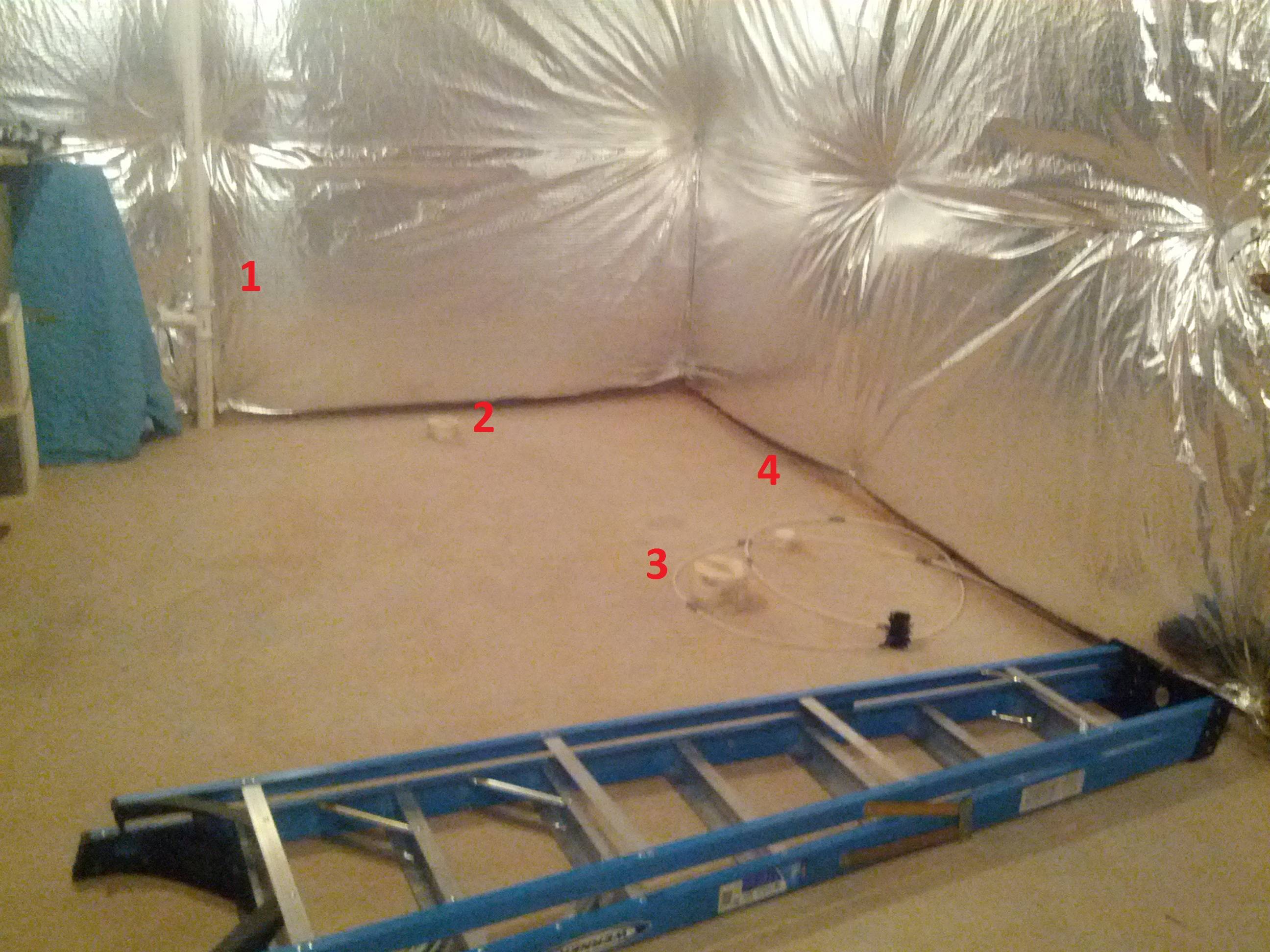Can someone help me decipher this picture? When I had the house built, the builder roughed in a bathroom for later use. The pipes in this picture are
- A 2" pipe, possible a vent with a T connector (facing the wrong way) already on it?
- A pipe with a cap. Cap measures 4.5". Maybe for toilet?
- A huge pipe with a cap. Cap measures 6.25". Maybe for shower drain?
- A pipe with a cap. Cap measures 2.5". Maybe Sink drain? Seems really close to #3.
number 1 looks like it's capped and not a clean out, which leads me to believe it was a vent and that it seems like the adapter is facing the wrong way. Is there an easy way to turn it the right way?

