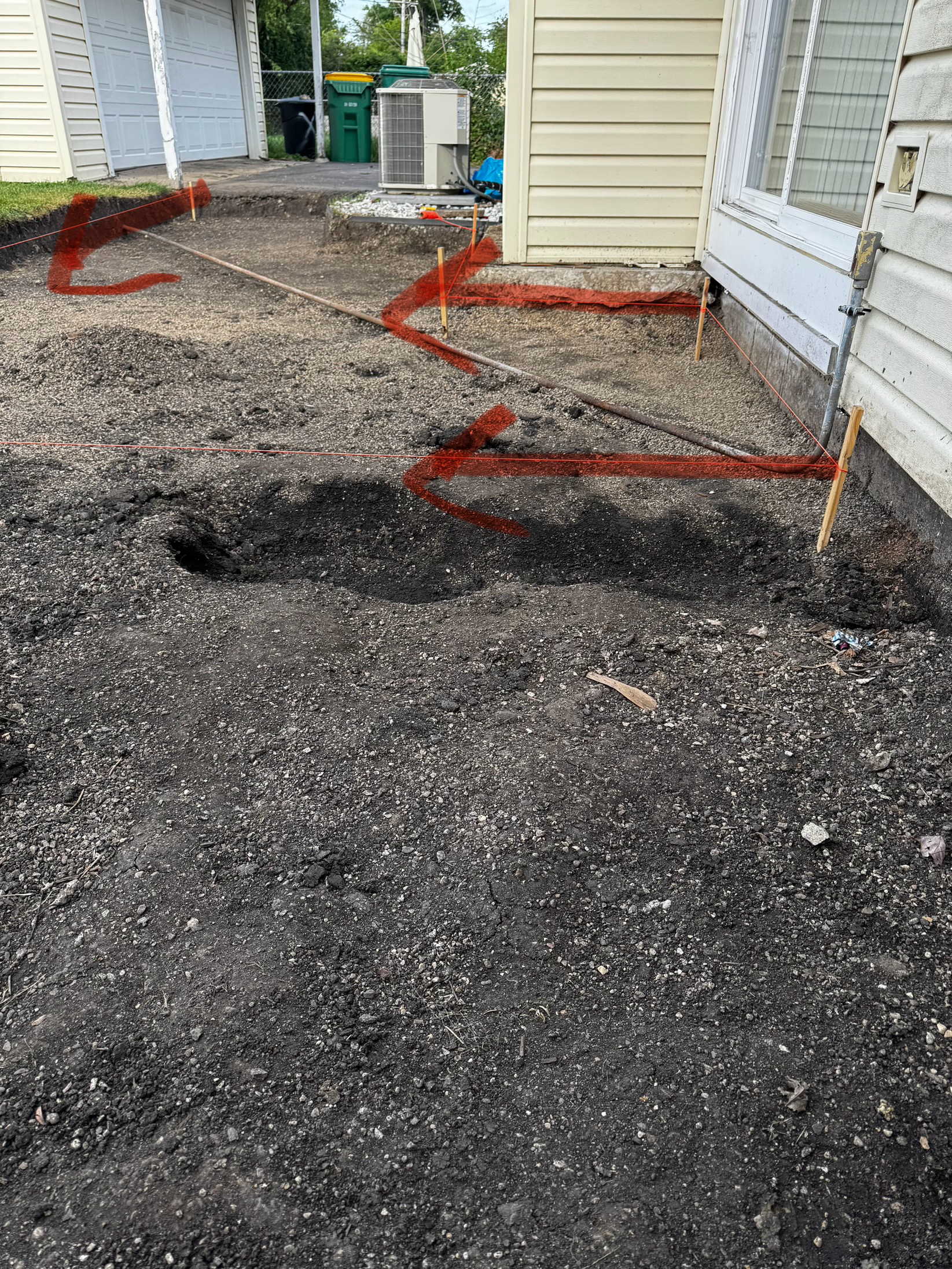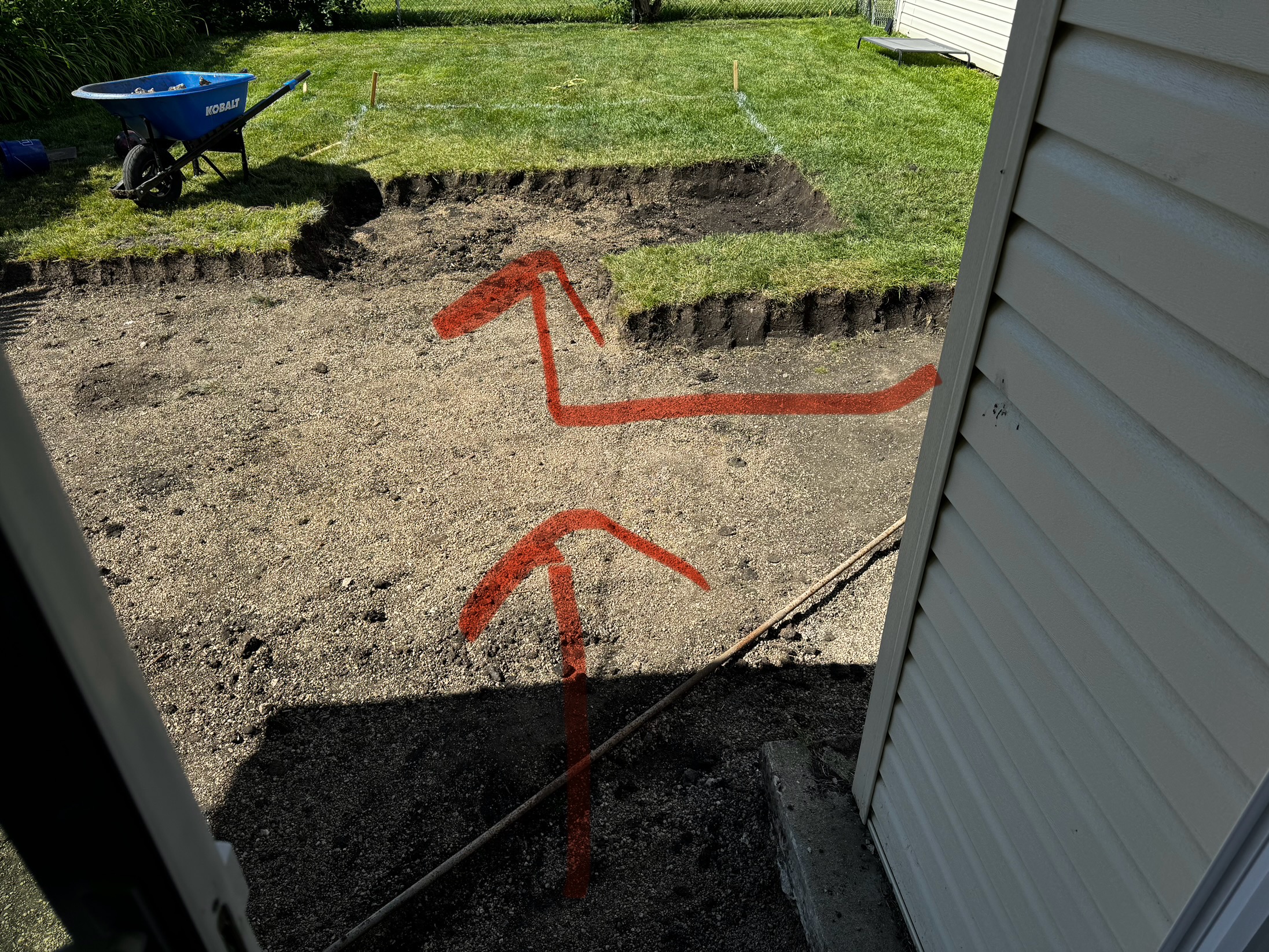I’m working on my paver patio and need some help on slope due to what I consider a weird situation. There was a concrete patio here before over a year ago that we had to get torn out due to insane cracking and lifting. It was right up against the house under where the patio door was and it was even with that area that’s actually a shed and overlapped some of the siding next to the patio door.
My goal is to be below that siding and build a step under the patio door so I can make sure to not overlap the siding with pavers.
My first concern here is because of that my pavers will sit below that concrete slab for the attached shed. Is there anyway I can make it so I can slope away from the house and not make it look like a total eye sore?
My second question is in my pictures I attached below does it make sense to slope the patio away from the house starting under the siding, and also slope away from the driveway so I can also start even with the driveway and not have a step down, all while leveling it off more towards the middle of the patio and continuing the slope away from the house? I know I’m going to be lower than my grass which I’ll fix my main concern is protecting the house and making sure I’m level with hard surfaces like the driveway.
Any help is appreciated!


