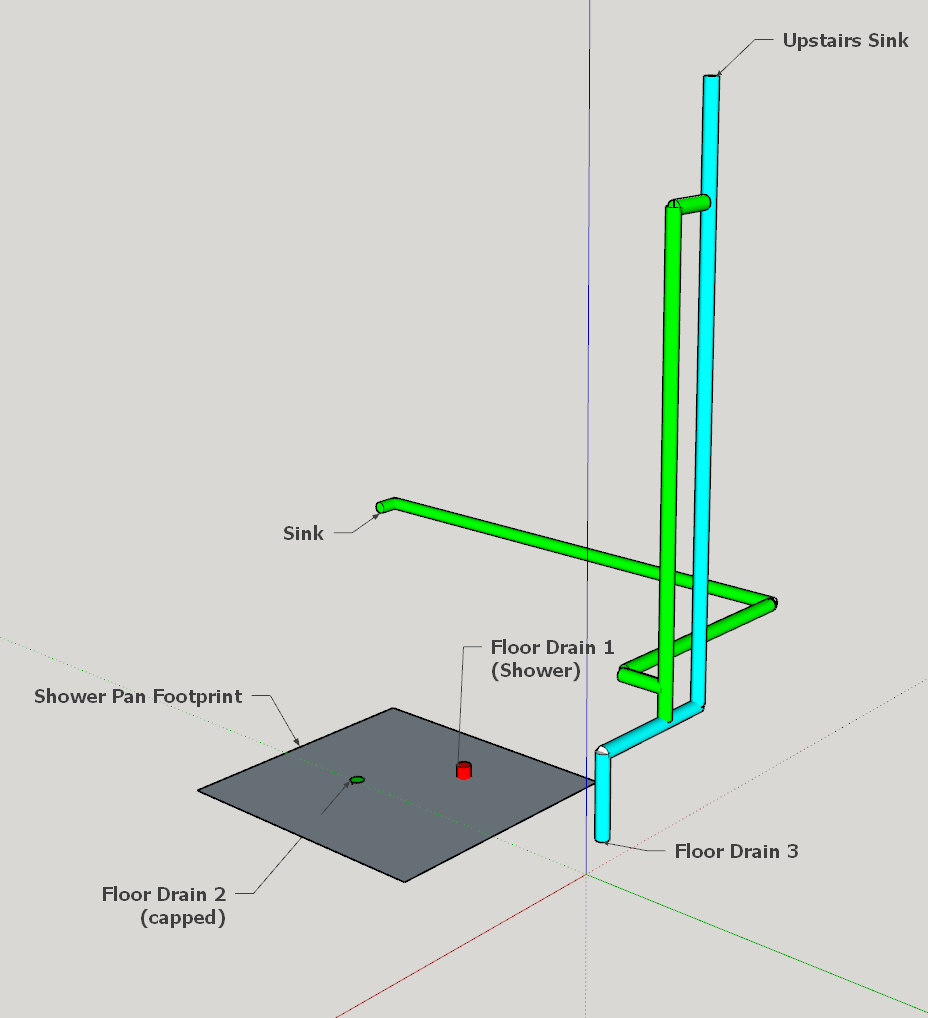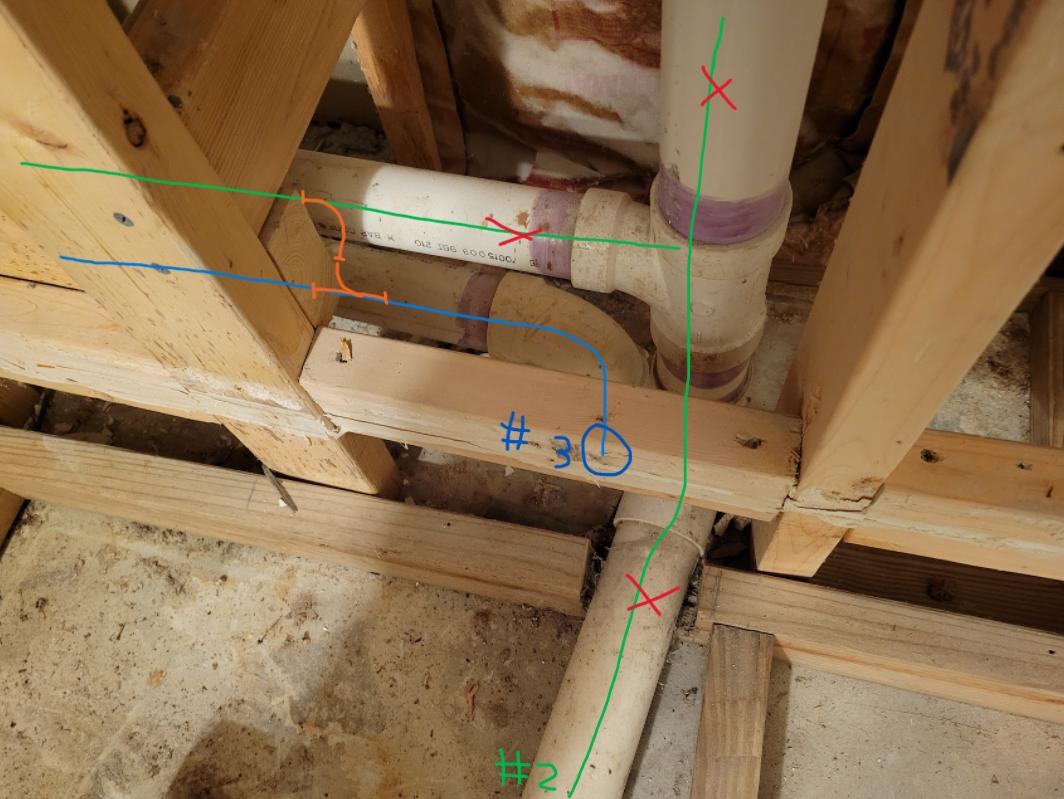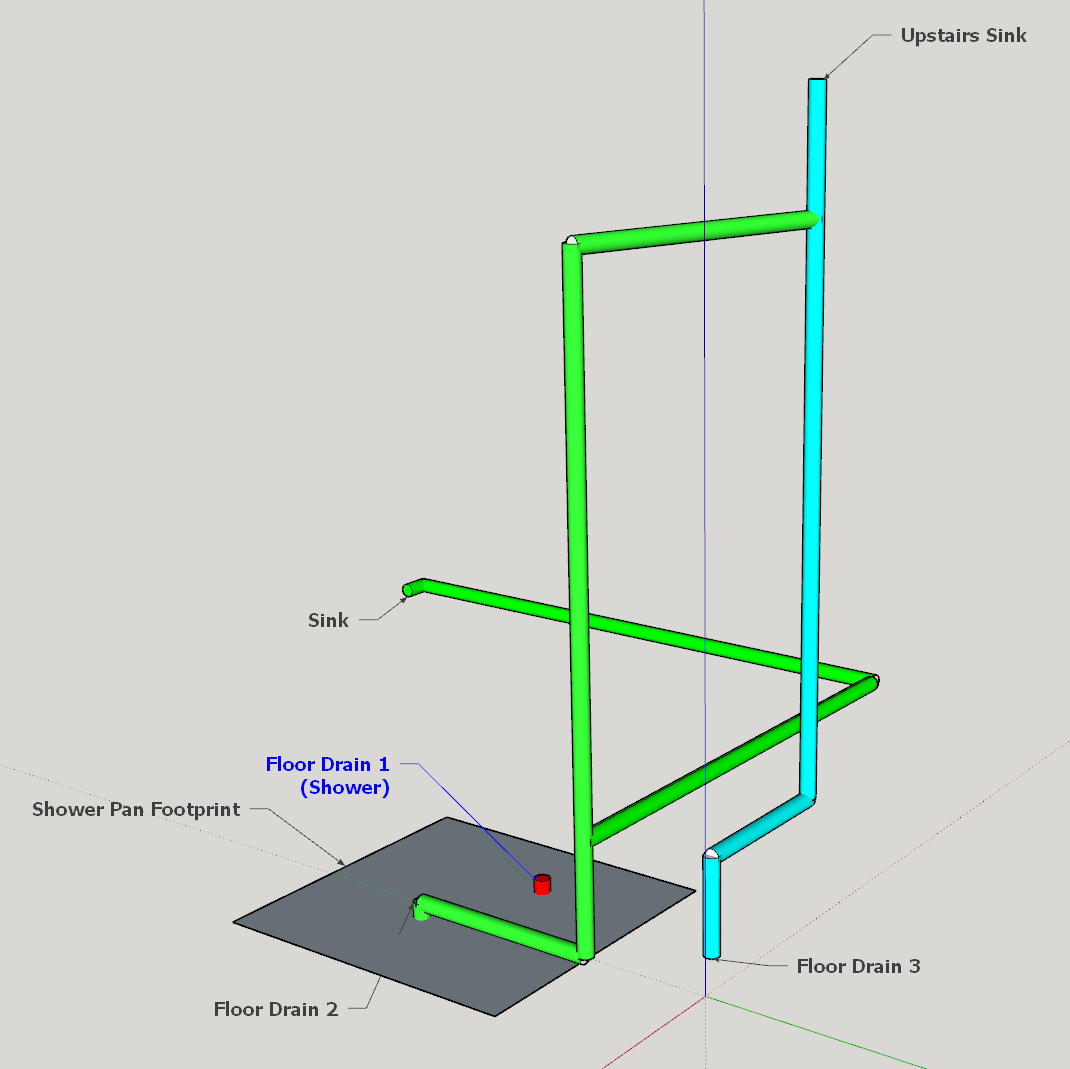I am remodeling my basement bath that the previous homeowner installed (concrete subfloor). Their shower pan was placed on top of a small, raised platform (~4" tall) which I always thought was odd. When I took it apart it looks like the platform was to allow for the bathroom sink (green pipe) to drain into a separate floor drain (#2 in the drawing) that was under the shower pan and near the actual shower drain (#1) in the picture.
However, there is another drain going into the subfloor (drain #3 in blue) that the plumbing goes right next to. This is in the wall behind the shower and is for an upstairs sink on the level above. There is also a tie in higher up between the bathroom sink (green) and the upstairs drain (blue) that I'm assuming is for the vent.
So, is there any reason I can't eliminate & cap drain #2? Then tie in the sink drain to the upstairs drain. This would get rid of the need for the odd platform. If so where would the vent go, just straight up from a Tee (see proposed layout pic)?
Pipes are all 2" PVC except from bathroom sink to the stack. That section is 1-1/2".
Proposed Layout:
Cap drain 2, connect sink to drain #3

Pic from behind the wall:
It is a little tight with ~6.5" (center to center) between the bathroom sink line & the upstairs drain. But if the upper connection isn't needed it would just be adding a 90 & 2x2x1.5 sanitary tee (orange).


