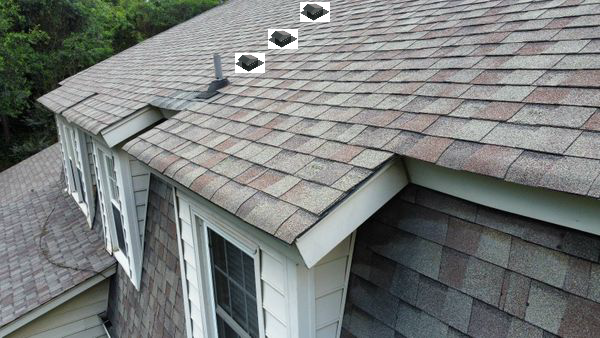I have 3 bathroom vents that all just vent into the attic. There is flexible pipe going toward the edge of the attic, as if it were going out a soffit vent, but there are no soffits here. So they are just venting the bathroom air to the edge of the attic.
What would be the ideal solution? My first thought was to get all 3 of them to go up to a single roof vent (the less holes I have to make in my roof the better) but I've heard that you can get the exhaust from one bathroom going into another instead of outside. Is there a good solution for this that would be somewhat simple?
Should they each have their own roof vent? If so, what is the ideal layout/spacing for these? do they have to be a certain distance apart? Is it better to have them be on the same level going across the roof or in a line going up and down the slope of the roof like in this picture? 
potentially going to use a roof vent like this one:
Any insight or advice would be greatly appreciated! Really I'd just like to know the proper way to do this.
