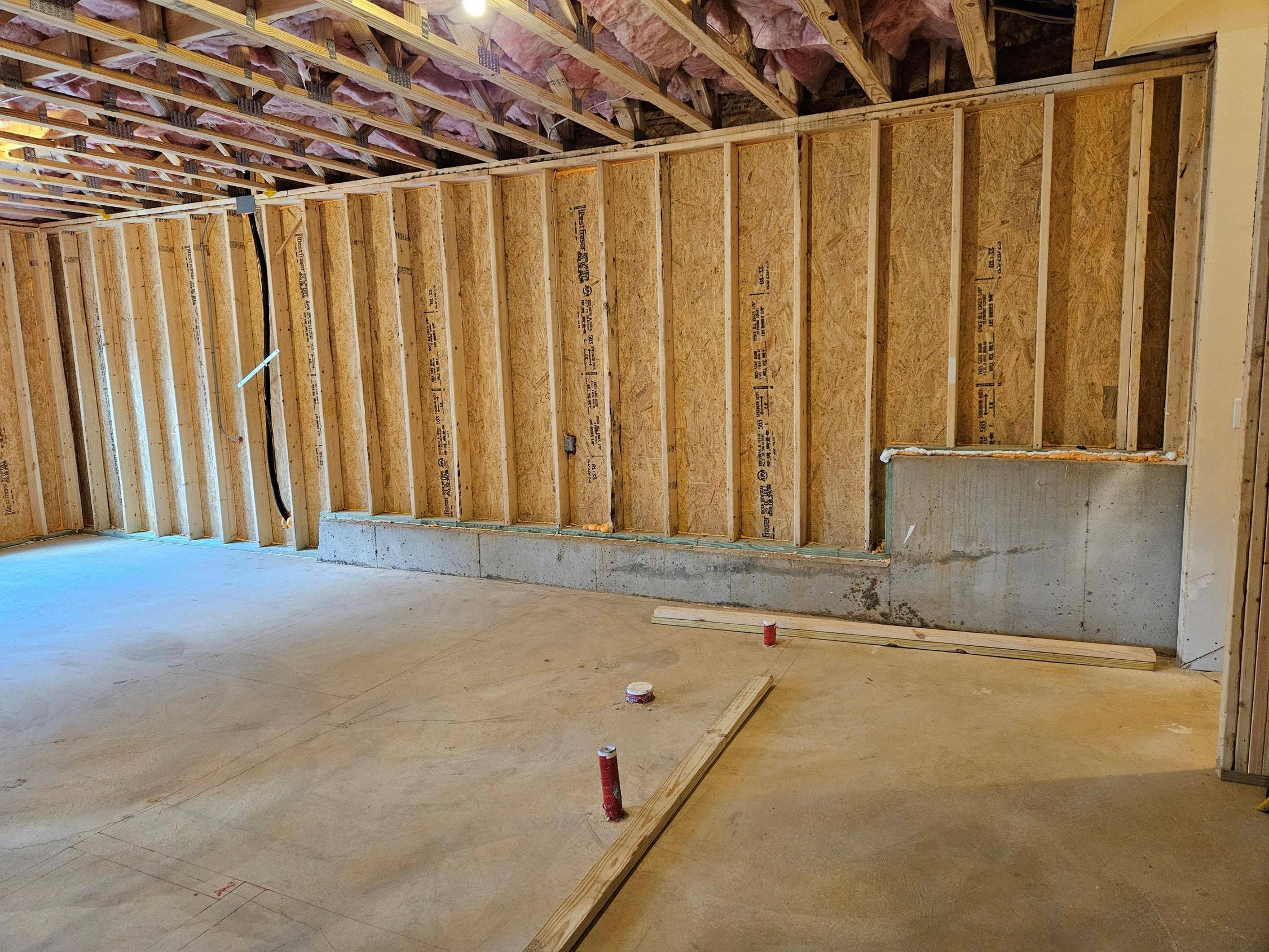I am finishing my basement and have an insulation question. I have roughly a 30 ft exterior wall that I plan on building a wall in front of to attach the drywall. Only a small portion of the exterior wall has concrete exposed. Maybe 10 feet of the wall has a 1 foot tall concrete section and another 5 foot section has maybe a 3 foot tall concrete wall.
Is it worth the time to cover the concrete with foam board and then maybe insulate in front with fiberglass or just leave it exposed and frame/drywall around it? I live in Zone 3 and the house was built last year.

