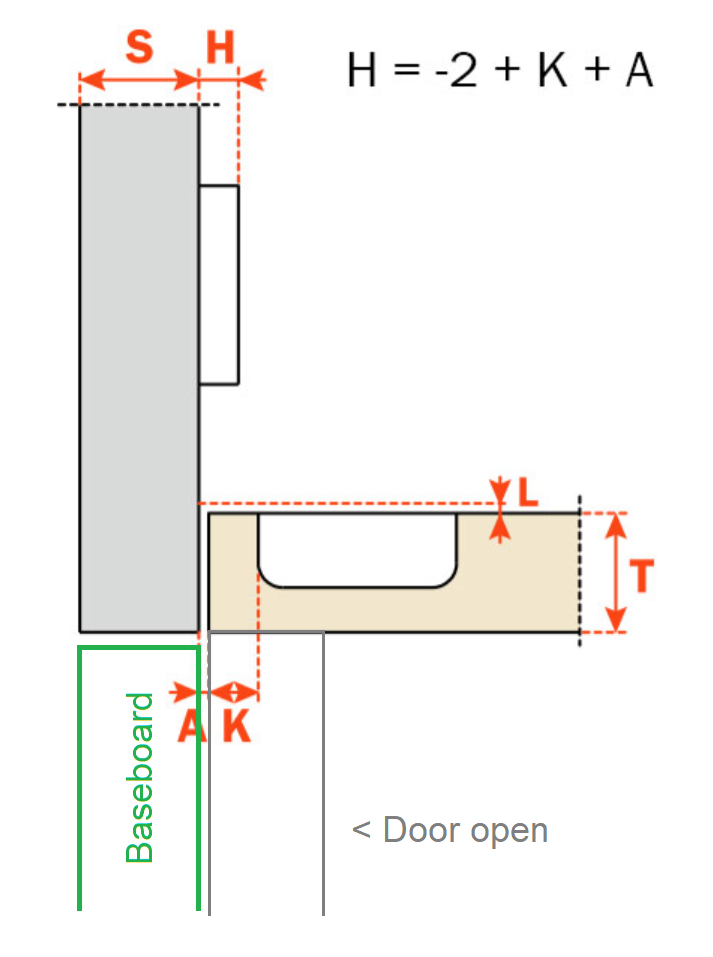To fit some pre-built cabinets into a space I removed a portion of the baseboards so the cabinet is right to the wall not thinking about the doors. Is there a type of European hinge that as it opens will pull away from the wall leaving enough clearance for baseboards? I'm fine with cutting out the corner of the cabinet door to fit over the baseboard when the door is closed.
-
8This could do with a picture and some dimensions. There's a reason a lot of cabinets have a plinth at the bottom. But there are hinges that open clear of adjacent cupboard doors, some of them with a fair bit of clearance– Chris HCommented Dec 17, 2023 at 9:16
-
1Is this cabinet in a corner? I cannot visualize the situation.– Jim StewartCommented Dec 17, 2023 at 11:41
-
Is the back of the cabinet against the wall, or is the side against the wall?– John GordonCommented Dec 17, 2023 at 23:22
-
Added some images, it’s the same situation on the opposite end of the cabinets– GeordieCommented Dec 18, 2023 at 1:06
-
3Is it too simple to put the door on the left, and notch the bottom of the door thats going towards the baseboard– Rohit GuptaCommented Dec 18, 2023 at 5:00
5 Answers
Remembering my job in a custom cabinet shop for 20 years, I do not remember a Euro hinge type that would throw the door further into the opening to clear something like a baseboard or wall panel. They have Euro hinges that will throw the door out from the face of the cabinet so it clears the next door over, but not toward the inside of the door opening.
However, if you are willing to shrink your door, you can mount an inset hinge, which holds the door further inside the opening from the pivot point. An inset hinge would clear the baseboard, assuming that the baseboard is not thicker than the side of the cabinet.
The following pictures come from Salice.com, with some edits by me. (I'm not affiliated with Salice, but I'm comfortable using them myself. Blum makes them too, as well as other companies.)
Here's what I anticipate you have now, where the door uses an Overlay Euro hinge and will easily hit the baseboard:
An Inset Euro hinge will clear the baseboard, if the baseboard is not thicker than the side of the cabinet:
If you swap out your Overlay hinges for Inset hinges, using the same mounting holes you have now (you'll probably have to get the same manufacturer's hinges as you have now to maintain hole compatibility) then you'd get this:
The door needs to be narrower, but it will still be the same height. You could also fill the gap at the side with a strip attached to the face of the cabinet:
The baseboard-side door will have to be shrunk, and may appear smaller than the other door. Or you could shrink them both equally by half the required amount.
Take a look at a cabinet supply store, like Cabinetparts.com. These stores have many types of hinges. Also, consider changing the door to a drawer with sliders if there is room to pull it straight out. You can buy pre-made drawers to fit, and offset the side of the drawer if needed, or possibly cut the drawer-face (previously a door) to just miss the baseboard.
I’ll start by saying that I spend very little time speccing hinges. I have the luxury of a specialty supplier nearby where I can show up with an existing hinge or a problem to be solved and the guy at the counter largely figures it out.
I think you want to take a look at Blum’s “Clip top blumotion 155°” 70T7553 or the “Clip top 170°” 70.6103.
Lots of information (maybe too much!) here: Blum hinge pdf (20 megs or so)
Alternately, if you were in a position to drag your cabinet out to be flush with the baseboard, all your issues would go away.
**Edit: I misunderstood your application… these hinges won’t work. Sorry. **
You could cut the baseboard at an angle:

This won't allow you to open the door completely 90 degrees, but it does mean you can use the normal door and hinge. Note the slight change of cut angle near the hinge point to allow for the door when closed.
It will expose a bit more floor which might be fine if there's enough spare carpet tucked under the baseboard. Alternatively, you could leave a bit of baseboard in place at the bottom and paint it white.
Additionally, if there's a run of cupboards, there's often a 5mm or so gap between cupboard doors. If you can add shims and/or use the lateral adjustability of the hinges you may be able to accumulate enough gaps so that there's enough room for the door at this end to open, possibly in combination with the above.
More of a comment but I can't post comments yet. @Rohit Gupta suggested putting the hinge on the left and @Chris H suggested that that's a bit of pain because you have to get yourself into the right position to be able to access the cupboard interior. I'll just add that you can get hinges that open more than 90 degrees, more like 135 degrees which would help if the hinges here were to be installed on the left.






