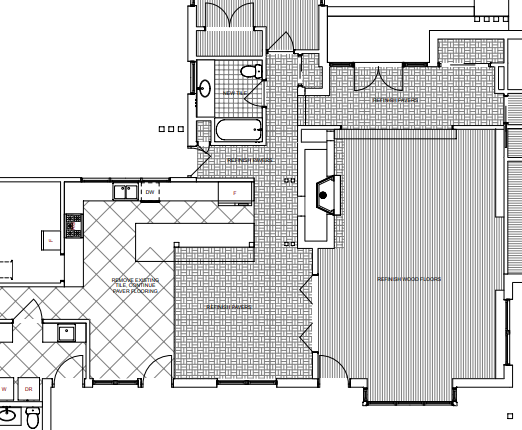We bought a 1950s house and have hired a whole team for remodel (architect, contractor and interior designer). We have a beautiful red brick flooring (not paver, we have ripped up the tile in the kitchen and discovered it is like half a brick thick flooring) that we would like to keep, if possible. The brick spans from the front door, into a hallway and into the dining room. But after removing a wall in the kitchen the transition line from this flooring to the kitchen flooring is placed in a strange spot. We could transition into a tile or other flooring but the transition would land in the middle of our island and dining table. Too strange of a place to transition?
No one seems to have an answer for how we could transition this seamlessly. Contractor also says there’s no way to find something exactly like it. Everyone says we need to take it out…but we love it and taking it out adds an extra expense and replacement with something else is obviously expensive as well. We will rip it out if needed but I was hoping someone may be able to help. Does anyone have any idea of how we could transition to something as seamlessly as possible without ripping up this brick tile? I am open to even painting it...? (if this is an option)
I have attempted to attach a picture of a portion of the house plans indicating where the red brick currently is located and showing how it ends in the middle of the soon to be constructed island. I hope this helps with visualizing. For reference, the remainder of the house that is not shown is all hardwood flooring (original and will be restored).

