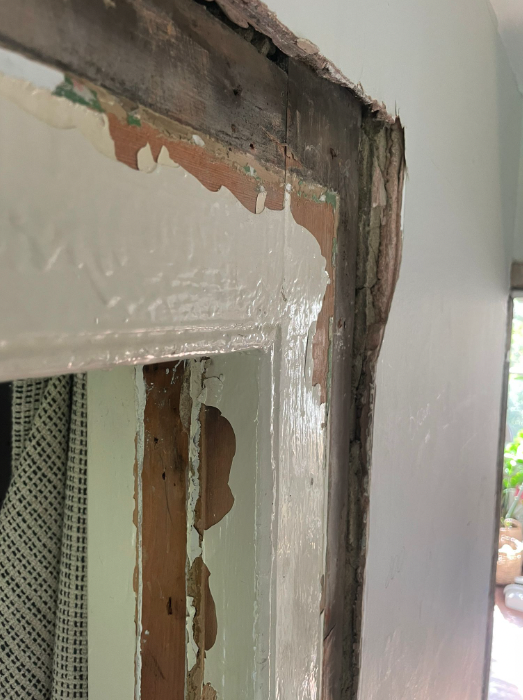I can't see terribly well from the picture but are you sure that's plaster? I can't see the lath and keys behind, although the crumbly bits do look like some failed plaster.
To me it looks like the casing is removed. Door casing is easily DIY, rent a miter saw, trim nails, construction adhesive, and a nail gun (or you can nail by hand with a nailset if you have the time) from the home center and pick up door casing from there or from a mill shop. Take careful measurements to get something that will hide unfinished work, caulk with the adhesive around small joints, add filler strips here and there. This is the modern approach.
You can also create a return in the plaster. I am not sure you have plaster here, but if you want a consistent and durable result, you can pick up metal lath, aluminum snips, more trim nails, and plastering material. Cut the wall return square as everyone has said, tack metal lath into the wood lath end, and to the door, either on a 45, or a 90 with the lath bent as a corner bead, then squish plaster through until it cures, paint. This is good because the plastering materials and experience will help around the house with repairs.

