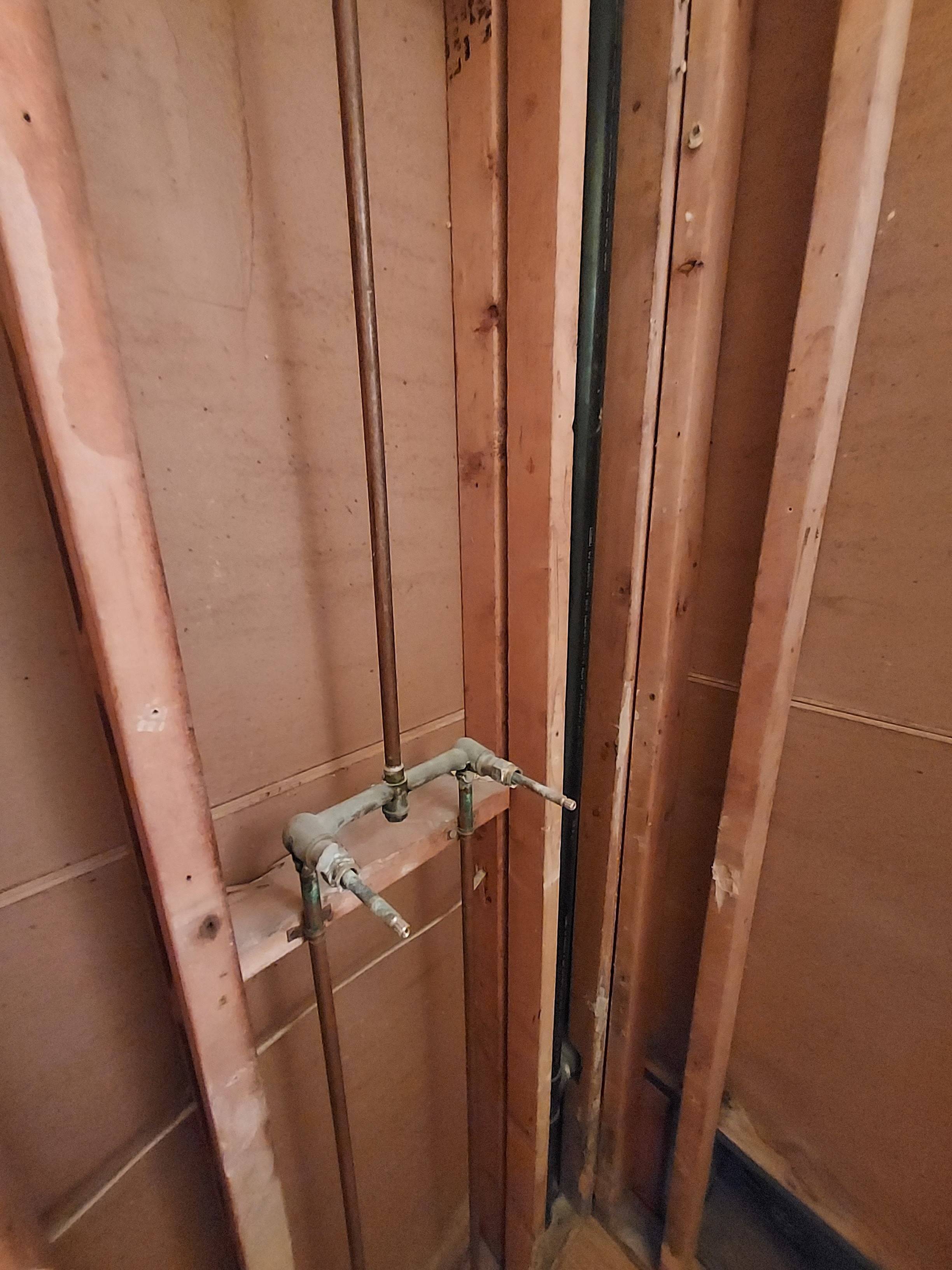I'm remodeling the master bathroom of my 1978 split foyer home. I've just ripped out the old shower stall and gotten down to the studs. I was surprised to see that the studs for the common wall with the kitchen are 2x3s. Specifically, there are two walls separated from each other by about 1/2". Here's a picture of what I'm talking about.
I'm assuming that they didn't use 2x4s because of the need for a bit more space for the plumbing. But, is it normal to use 2x3s and leave a gap? The studs move very easily and I'm worried that they aren't stiff enough for tile.
Is there any advantage to leaving them the way they are or should I put some sister studs to secure the two walls together?

