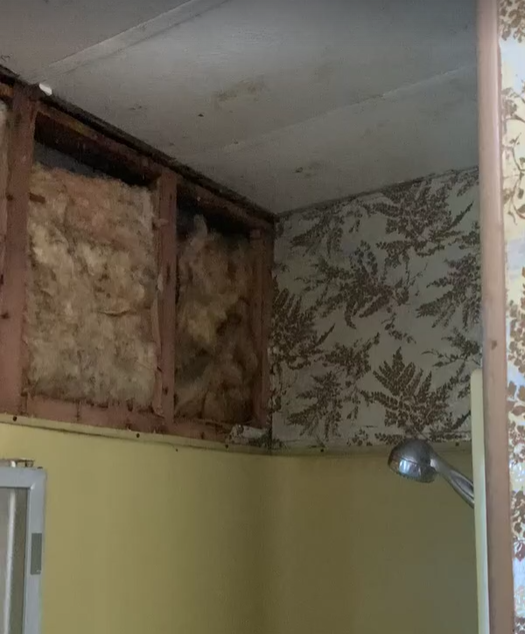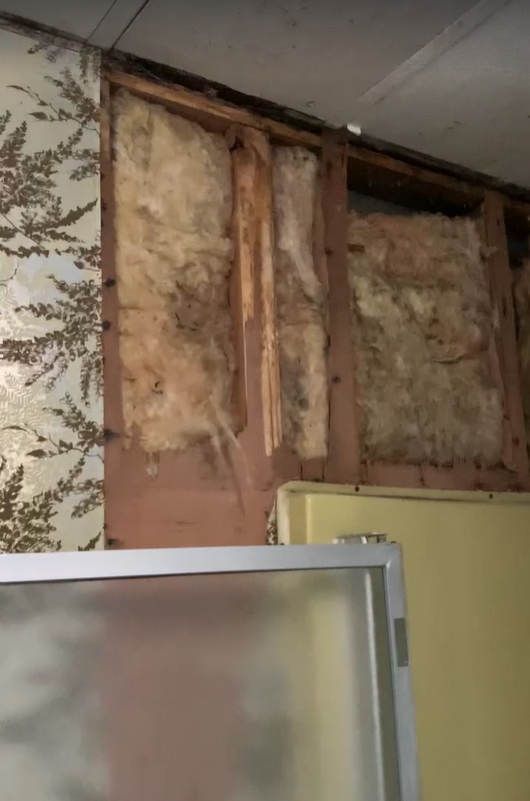I am replacing the outside facing wall in the bathroom of a mobile home (because the wood underneath was eaten away by termites. The original wall was extremely thin made out of perhaps 1/8th inch plywood (if even that) with some wallpaper on it.
In one corner of the bathroom sits a standing shower which had originally some trim around it that was roughly 5/16th thick by 1.125 inches wide. I realized after removing this trim that the reason it was there was to cover the ugly screws that screwed the fiberglass shower to the wall.
So, my idea was to replace the wall with drywall, I purchased the thinnest drywall I could find because I didn't want to add too much to the weight of the house (it's a mobile home so it's on a bunch of jacks or whatever). This drywall is probably 3/8ths inch thick.
Anyhow, I see two options, one is to put the old trim back on and run the drywall right up to it and then fill in the gaps with wood filler (I can't stand the look of the trim around it, I just want the wall to go directly into the shower). The other option would be to get a router and a rabbit bit and try to carve out a 1/2" by 1/8" notch into the edge of the drywall board but I don't know how feasible that is. Drywall seems to be very brittle, and I wonder if rabbeting it is even possible.
Anyone ever try this?
here are some pics:
Note, I added these because someone asked. I think what is looking like the best solution is to add some wood to raise up the level of the wall to match the shower and then just have the drywall go all the way over the edge of the shower.
Of course I can't even start to do that until I ceiling replaced so it'll probably be a few weeks till I get to this part of the project.


