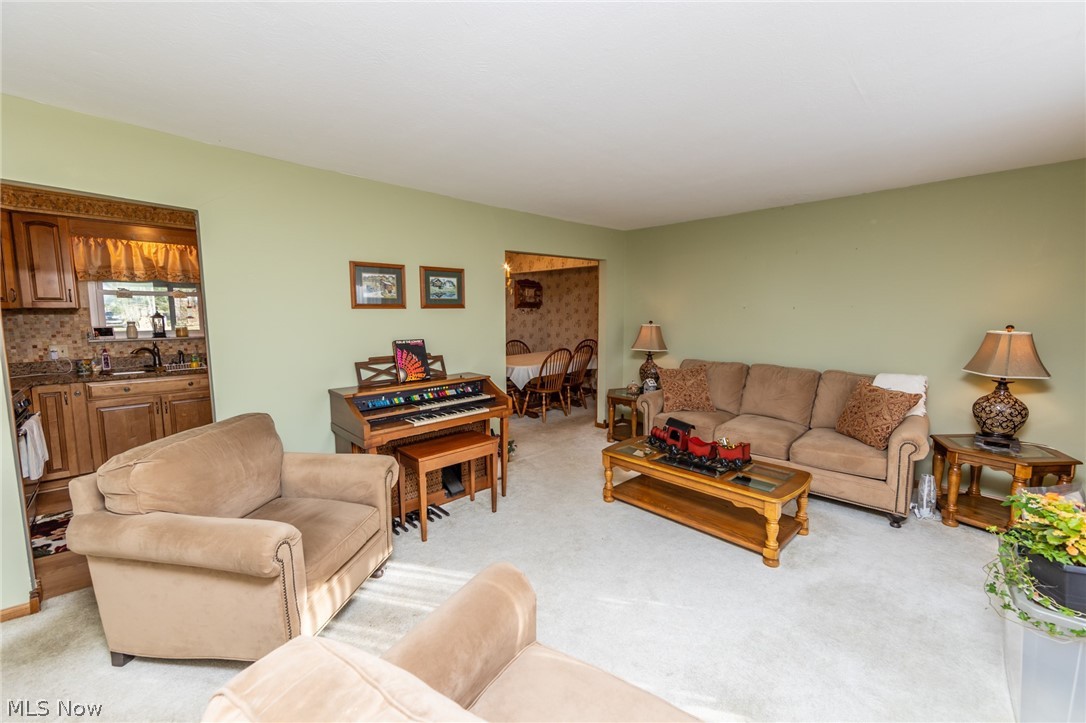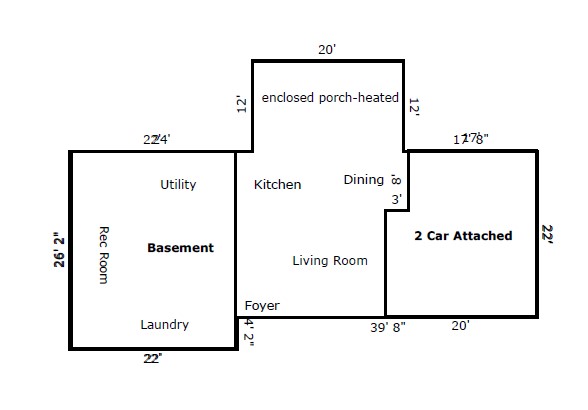In about a week I’ll be closing on a new house and am looking to remove this short distance of wall between the kitchen and living room. Based on the direction of the roofline, I’m pretty sure it’s a supporting wall, which means I’ll need to put in an LVL beam. A few questions I’m hoping someone here can help with:
- Will I need to run it the entire length of the wall (e.g. dig into above the current doors)?
- What type of wood should I purchase to support the LVL beam on either side?
- Can you recommend a good online calculator to figure out the dimensions of the LVL beam I need to buy, or tell me the dimensions?
Additional information:
- It’s a single floor space, so no extra weight above it other than rafters and roof
- Snow: the house is near Cleveland Ohio, so in the winter we get (on average) up to a foot of snow at a time.
Dimensions from inspector. Dividing wall isn't pictured, but is between kitchen/dining and living room:


