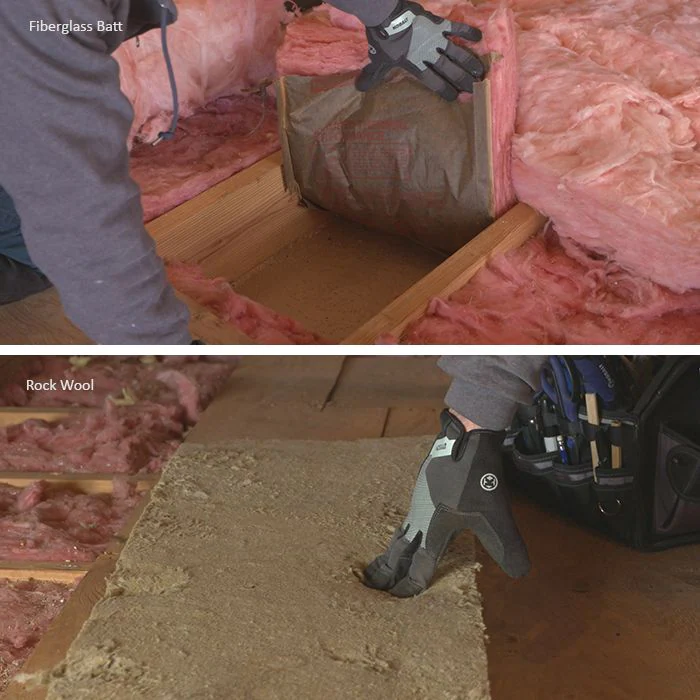Sorry to hear this has happened to you! I would be calling the owner of the company immediately to come and look at it and correct it! Look on your invoice to see how much attic insulation you paid for.
Maybe they thought you would never get up there and look??
Maybe they miss understood the true concept of the first layer goes in between the joists and the second layer is installed perpendicular to the first and figured they would just do the second step and it would be just fine???? Have them watch the Lowes installation video @:
https://www.lowes.com/n/how-to/install-insulation

So there are a couple of things at play here and the more you understand them the more this will all make sense.
"Newton's Law of Cooling describes how the temperature of an object changes. It states that the rate of change of its temperature depends on how much hotter it is than its surroundings." So the rate of change from the inside of your room through your ceiling and into your attic would be slower if the insulation was installed properly and therefore you ceiling was warmer.
https://simple.wikipedia.org/wiki/Newton%27s_Law_of_Cooling
"Heat is the flow of energy from a high temperature to a low temperature. When these temperatures balance out, heat stops flowing, then the system (or set of systems) is said to be in thermal equilibrium."
https://energyeducation.ca/encyclopedia/Thermal_equilibrium
"Thermal bridging is the movement of heat across an object that is more conductive than the materials around it. The conductive material creates a path of least resistance for heat. Thermal bridging can be a major source of energy loss in homes and buildings, leading to higher utility bills." This refers to materials such as your wood 2X4's
https://www.progressivefoam.com/thermal-bridging-and-how-to-stop-it/#:~:text=Thermal%20bridging%20is%20the%20movement,leading%20to%20higher%20utility%20bills.
Energystar.gov states that for Zone 4 the attic should have R38 to R60. It would have made sense for them to use 2 layers installed in a perpendicular layout! Also note that it is recommended: "Zones 3–4: Add R5 insulative wall sheathing beneath the new siding". I wonder if they did that?
https://www.energystar.gov/campaign/seal_insulate/identify_problems_you_want_fix/diy_checks_inspections/insulation_r_values
My opinion: No, it was not installed properly. You are not over reacting and it should be corrected!
Fun little experiment you could do to see the difference it would make before going through the trouble of rearranging it:
Get 3 thermometers and dress properly to handle insulation.
Place one thermometer sitting on top of the drywall in the 7" space under the insulation as it is now.
A little distance away, reposition an area of the insulation to fit properly down into the cavity (after all this is why the manufacture made it the width that it is!) and place a thermometer under it sitting on top of the drywall.
A little distance away from that, reposition an area of the insulation with 2 layers, the top layer perpendicular to the lower as seen in the photo, and once again place a thermometer under this section in the same manner.
Wait a few hours and check the thermometers to see if there is a difference in the temperatures.
In theory: The highest temperature wins the race! The area with the highest temperature is causing the least amount of heat transfer out of your living space. Note: If you do see a difference you have your proof and encouragement to change it but if you don't see a difference, just know, there could be variables at play causing that and it still should be corrected.
If you do this experiment please post the results here. I would love to know if you found a difference!
And you should ask the builder what all was done to properly insulate your space.

